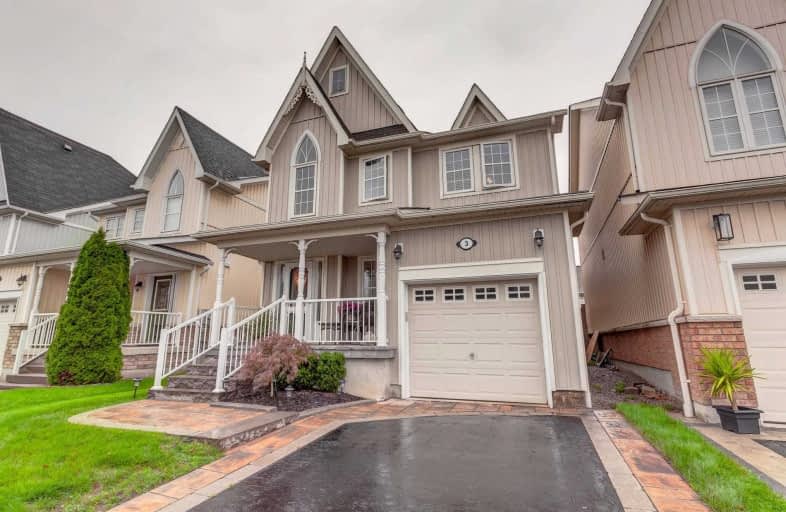Sold on Dec 10, 2019
Note: Property is not currently for sale or for rent.

-
Type: Detached
-
Style: 2-Storey
-
Lot Size: 30.02 x 107.61 Feet
-
Age: No Data
-
Taxes: $4,958 per year
-
Days on Site: 19 Days
-
Added: Dec 10, 2019 (2 weeks on market)
-
Updated:
-
Last Checked: 1 month ago
-
MLS®#: E4640136
-
Listed By: Sutton group quantum realty inc., brokerage
Sought After Brooklin Neighbourhood! Larger Than Many, 1892 Sf Above Grade. True Family Room. Steps To Schools St John Paul 2 & Blair Ridge, Playgrounds & Transit. Features: Hardwood, Gas Fireplace, Upgraded Light Fixtures, Pot Lights, Upgraded Hood Fan In Kitchen, Upgraded Cabinets, Grand Entry 16' Height, Upgraded Stone Steps, 2nd Flr Laundry, Warm Inviting Colours Throughout, Large W/I Closet & Ensuite Bath W/ Separate Shower. Inside Access To Garage
Extras
Incl: Fridge, Stove, B/I Dishwasher, Washer, Dryer. Electric Light Fixtures, Ceiling Fans, Existing Window Coverings. Gas Burner & Equip, Central Air Conditioning System & Equip, Central Vacuum System & Equip, Water Softener, Agdo W/ Remote
Property Details
Facts for 3 Cranborne Crescent, Whitby
Status
Days on Market: 19
Last Status: Sold
Sold Date: Dec 10, 2019
Closed Date: Jan 10, 2020
Expiry Date: Feb 29, 2020
Sold Price: $615,000
Unavailable Date: Dec 10, 2019
Input Date: Nov 22, 2019
Property
Status: Sale
Property Type: Detached
Style: 2-Storey
Area: Whitby
Community: Brooklin
Availability Date: Immediate
Inside
Bedrooms: 3
Bathrooms: 3
Kitchens: 1
Rooms: 7
Den/Family Room: Yes
Air Conditioning: Central Air
Fireplace: Yes
Laundry Level: Upper
Central Vacuum: Y
Washrooms: 3
Building
Basement: Full
Basement 2: Unfinished
Heat Type: Forced Air
Heat Source: Gas
Exterior: Vinyl Siding
Water Supply: Municipal
Special Designation: Unknown
Other Structures: Garden Shed
Parking
Driveway: Private
Garage Spaces: 1
Garage Type: Built-In
Covered Parking Spaces: 1
Total Parking Spaces: 2
Fees
Tax Year: 2019
Tax Legal Description: Pt Blk 289 Pl 40M2234, Pt 3 40R23552
Taxes: $4,958
Highlights
Feature: Fenced Yard
Feature: Park
Feature: Public Transit
Feature: School
Land
Cross Street: Cachet/Winchester/Ca
Municipality District: Whitby
Fronting On: South
Parcel Number: 164343315
Pool: None
Sewer: Sewers
Lot Depth: 107.61 Feet
Lot Frontage: 30.02 Feet
Additional Media
- Virtual Tour: http://property.metroviews.ca/?p=1172&nb=true
Rooms
Room details for 3 Cranborne Crescent, Whitby
| Type | Dimensions | Description |
|---|---|---|
| Living Main | 5.87 x 3.43 | Broadloom, Combined W/Dining, Open Concept |
| Dining Main | 5.87 x 3.43 | Broadloom, Combined W/Living, Open Concept |
| Kitchen Main | 6.02 x 3.45 | Ceramic Floor, B/I Dishwasher, W/O To Yard |
| Family Main | 3.35 x 4.42 | Broadloom, Gas Fireplace, O/Looks Backyard |
| Master 2nd | 3.35 x 4.42 | Broadloom, W/I Closet, 4 Pc Ensuite |
| 2nd Br 2nd | 3.35 x 3.10 | Broadloom, Closet, Window |
| 3rd Br 2nd | 4.34 x 3.05 | Hardwood Floor, Closet, Window |
| Laundry 2nd | - | Ceramic Floor, Window |
| XXXXXXXX | XXX XX, XXXX |
XXXX XXX XXXX |
$XXX,XXX |
| XXX XX, XXXX |
XXXXXX XXX XXXX |
$XXX,XXX | |
| XXXXXXXX | XXX XX, XXXX |
XXXXXXX XXX XXXX |
|
| XXX XX, XXXX |
XXXXXX XXX XXXX |
$XXX,XXX |
| XXXXXXXX XXXX | XXX XX, XXXX | $615,000 XXX XXXX |
| XXXXXXXX XXXXXX | XXX XX, XXXX | $629,900 XXX XXXX |
| XXXXXXXX XXXXXXX | XXX XX, XXXX | XXX XXXX |
| XXXXXXXX XXXXXX | XXX XX, XXXX | $649,000 XXX XXXX |

St Leo Catholic School
Elementary: CatholicMeadowcrest Public School
Elementary: PublicSt John Paull II Catholic Elementary School
Elementary: CatholicWinchester Public School
Elementary: PublicBlair Ridge Public School
Elementary: PublicBrooklin Village Public School
Elementary: PublicFather Donald MacLellan Catholic Sec Sch Catholic School
Secondary: CatholicÉSC Saint-Charles-Garnier
Secondary: CatholicBrooklin High School
Secondary: PublicMonsignor Paul Dwyer Catholic High School
Secondary: CatholicFather Leo J Austin Catholic Secondary School
Secondary: CatholicSinclair Secondary School
Secondary: Public

