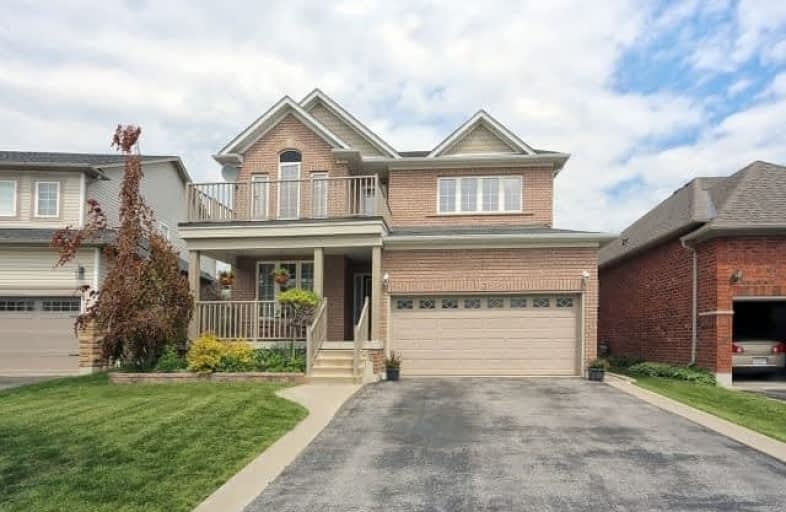Sold on Aug 22, 2017
Note: Property is not currently for sale or for rent.

-
Type: Detached
-
Style: 2-Storey
-
Lot Size: 12.56 x 35.78 Metres
-
Age: No Data
-
Taxes: $5,965 per year
-
Days on Site: 19 Days
-
Added: Sep 07, 2019 (2 weeks on market)
-
Updated:
-
Last Checked: 2 months ago
-
MLS®#: E3891938
-
Listed By: Right at home realty inc., brokerage
Exceptional Brooklin Family Home. Spacious 2700 Sq Ft O/C Entertainers "Mcquay Model" Floor Plan W 9' Ceilings. Premium Lot Backing On To Park. Xl Extended Kitchen W Granite Counters, Ceramic B-Splash, Ss Aps & Lrg Eating Area. Lrg Fam Room W 18' Ceilings & Cozy Gas Fp. Solid Hdwd Flooring Throughout Whole Main & Upper Level. Lrg Master Bed W 5Pc Ensuite & Xl Tub, Glass Shower & Updated Vanity.
Extras
Custom Window Treatments & Cali Shutters Throughout. Landscaped Front And Back. Cac, Cvac 2016, Bbq Gas Line, Re-Shingled 2014, Replaced Exterior Aluminum Railings, W/O Balcony W Replaced Weather Flooring, Hwt 2015
Property Details
Facts for 3 Darius Harns Drive, Whitby
Status
Days on Market: 19
Last Status: Sold
Sold Date: Aug 22, 2017
Closed Date: Sep 28, 2017
Expiry Date: Oct 03, 2017
Sold Price: $835,000
Unavailable Date: Aug 22, 2017
Input Date: Aug 04, 2017
Prior LSC: Listing with no contract changes
Property
Status: Sale
Property Type: Detached
Style: 2-Storey
Area: Whitby
Community: Brooklin
Availability Date: Tba
Inside
Bedrooms: 4
Bathrooms: 3
Kitchens: 1
Rooms: 9
Den/Family Room: Yes
Air Conditioning: Central Air
Fireplace: Yes
Washrooms: 3
Building
Basement: Full
Basement 2: Unfinished
Heat Type: Forced Air
Heat Source: Gas
Exterior: Brick
Water Supply: Municipal
Special Designation: Unknown
Parking
Driveway: Private
Garage Spaces: 2
Garage Type: Attached
Covered Parking Spaces: 2
Total Parking Spaces: 2
Fees
Tax Year: 2016
Tax Legal Description: Lot 15 Plan 40M1999, Whitby.
Taxes: $5,965
Land
Cross Street: Ashburn And Vipond
Municipality District: Whitby
Fronting On: East
Pool: None
Sewer: Sewers
Lot Depth: 35.78 Metres
Lot Frontage: 12.56 Metres
Lot Irregularities: 35.00 E X 15.76 R
Rooms
Room details for 3 Darius Harns Drive, Whitby
| Type | Dimensions | Description |
|---|---|---|
| Kitchen Main | 3.66 x 4.07 | Ceramic Floor |
| Breakfast Main | 3.72 x 4.07 | Ceramic Floor |
| Family Main | 4.53 x 5.19 | Hardwood Floor, Fireplace |
| Dining Main | 3.78 x 4.09 | Hardwood Floor |
| Living Main | 3.11 x 3.68 | Hardwood Floor |
| Master Upper | 4.20 x 4.77 | Hardwood Floor, Ensuite Bath, W/I Closet |
| 2nd Br Upper | 3.02 x 3.65 | Hardwood Floor |
| 3rd Br Upper | 3.44 x 4.73 | Hardwood Floor, W/O To Balcony |
| 4th Br Upper | 3.43 x 3.91 | Hardwood Floor, Semi Ensuite |
| XXXXXXXX | XXX XX, XXXX |
XXXX XXX XXXX |
$XXX,XXX |
| XXX XX, XXXX |
XXXXXX XXX XXXX |
$XXX,XXX | |
| XXXXXXXX | XXX XX, XXXX |
XXXXXXX XXX XXXX |
|
| XXX XX, XXXX |
XXXXXX XXX XXXX |
$XXX,XXX | |
| XXXXXXXX | XXX XX, XXXX |
XXXXXXX XXX XXXX |
|
| XXX XX, XXXX |
XXXXXX XXX XXXX |
$XXX,XXX |
| XXXXXXXX XXXX | XXX XX, XXXX | $835,000 XXX XXXX |
| XXXXXXXX XXXXXX | XXX XX, XXXX | $834,900 XXX XXXX |
| XXXXXXXX XXXXXXX | XXX XX, XXXX | XXX XXXX |
| XXXXXXXX XXXXXX | XXX XX, XXXX | $839,900 XXX XXXX |
| XXXXXXXX XXXXXXX | XXX XX, XXXX | XXX XXXX |
| XXXXXXXX XXXXXX | XXX XX, XXXX | $899,900 XXX XXXX |

St Leo Catholic School
Elementary: CatholicMeadowcrest Public School
Elementary: PublicSt Bridget Catholic School
Elementary: CatholicWinchester Public School
Elementary: PublicBrooklin Village Public School
Elementary: PublicChris Hadfield P.S. (Elementary)
Elementary: PublicÉSC Saint-Charles-Garnier
Secondary: CatholicBrooklin High School
Secondary: PublicAll Saints Catholic Secondary School
Secondary: CatholicFather Leo J Austin Catholic Secondary School
Secondary: CatholicDonald A Wilson Secondary School
Secondary: PublicSinclair Secondary School
Secondary: Public

