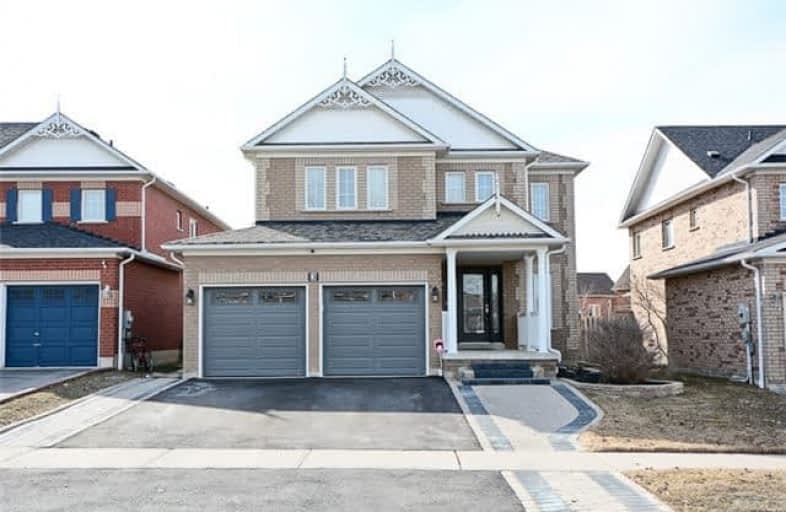
St Leo Catholic School
Elementary: Catholic
1.29 km
Meadowcrest Public School
Elementary: Public
1.60 km
St John Paull II Catholic Elementary School
Elementary: Catholic
1.04 km
Winchester Public School
Elementary: Public
0.97 km
Blair Ridge Public School
Elementary: Public
1.20 km
Brooklin Village Public School
Elementary: Public
1.96 km
ÉSC Saint-Charles-Garnier
Secondary: Catholic
4.03 km
Brooklin High School
Secondary: Public
1.94 km
All Saints Catholic Secondary School
Secondary: Catholic
6.63 km
Father Leo J Austin Catholic Secondary School
Secondary: Catholic
4.63 km
Donald A Wilson Secondary School
Secondary: Public
6.82 km
Sinclair Secondary School
Secondary: Public
3.74 km




