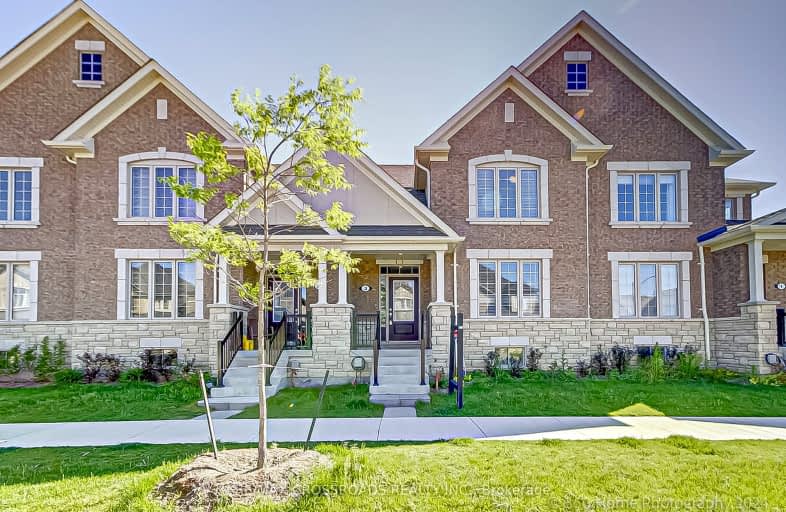Car-Dependent
- Almost all errands require a car.
2
/100
Some Transit
- Most errands require a car.
37
/100
Somewhat Bikeable
- Almost all errands require a car.
22
/100

All Saints Elementary Catholic School
Elementary: Catholic
1.41 km
Colonel J E Farewell Public School
Elementary: Public
1.49 km
St Luke the Evangelist Catholic School
Elementary: Catholic
1.30 km
Jack Miner Public School
Elementary: Public
2.12 km
Captain Michael VandenBos Public School
Elementary: Public
1.09 km
Williamsburg Public School
Elementary: Public
0.91 km
ÉSC Saint-Charles-Garnier
Secondary: Catholic
3.06 km
Henry Street High School
Secondary: Public
4.01 km
All Saints Catholic Secondary School
Secondary: Catholic
1.34 km
Father Leo J Austin Catholic Secondary School
Secondary: Catholic
3.93 km
Donald A Wilson Secondary School
Secondary: Public
1.42 km
J Clarke Richardson Collegiate
Secondary: Public
3.88 km
-
Whitby Soccer Dome
695 ROSSLAND Rd W, Whitby ON 1.45km -
Central Park
Michael Blvd, Whitby ON 3.62km -
Jeffery Off Leash Dog Park
Whitby ON 4.19km
-
TD Bank Financial Group
404 Dundas St W, Whitby ON L1N 2M7 3.48km -
RBC Royal Bank
714 Rossland Rd E (Garden), Whitby ON L1N 9L3 3.51km -
Scotiabank
309 Dundas St W, Whitby ON L1N 2M6 3.55km














