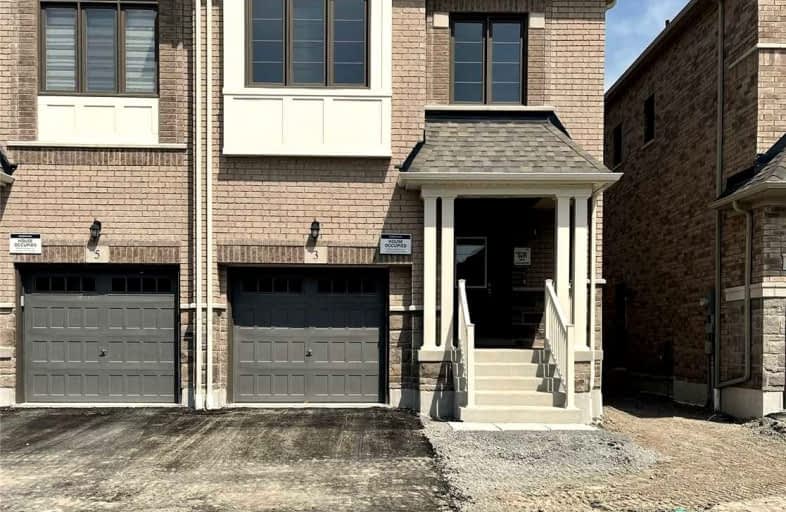
All Saints Elementary Catholic School
Elementary: Catholic
2.05 km
Colonel J E Farewell Public School
Elementary: Public
2.46 km
St Luke the Evangelist Catholic School
Elementary: Catholic
1.40 km
Jack Miner Public School
Elementary: Public
2.10 km
Captain Michael VandenBos Public School
Elementary: Public
1.50 km
Williamsburg Public School
Elementary: Public
0.89 km
ÉSC Saint-Charles-Garnier
Secondary: Catholic
2.71 km
All Saints Catholic Secondary School
Secondary: Catholic
2.02 km
Father Leo J Austin Catholic Secondary School
Secondary: Catholic
3.97 km
Donald A Wilson Secondary School
Secondary: Public
2.18 km
Notre Dame Catholic Secondary School
Secondary: Catholic
4.06 km
J Clarke Richardson Collegiate
Secondary: Public
4.05 km










