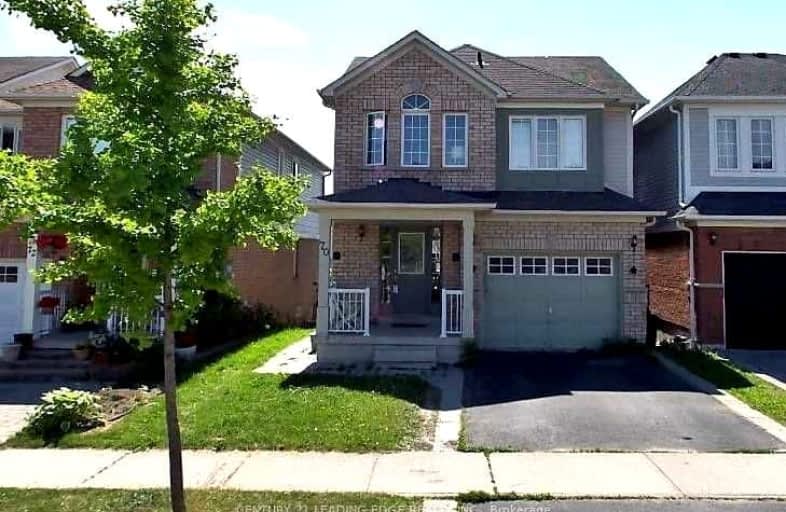Car-Dependent
- Almost all errands require a car.
Some Transit
- Most errands require a car.
Somewhat Bikeable
- Most errands require a car.

All Saints Elementary Catholic School
Elementary: CatholicColonel J E Farewell Public School
Elementary: PublicSt Luke the Evangelist Catholic School
Elementary: CatholicJack Miner Public School
Elementary: PublicCaptain Michael VandenBos Public School
Elementary: PublicWilliamsburg Public School
Elementary: PublicÉSC Saint-Charles-Garnier
Secondary: CatholicHenry Street High School
Secondary: PublicAll Saints Catholic Secondary School
Secondary: CatholicFather Leo J Austin Catholic Secondary School
Secondary: CatholicDonald A Wilson Secondary School
Secondary: PublicSinclair Secondary School
Secondary: Public-
Country Lane Park
Whitby ON 0.46km -
Whitby Soccer Dome
695 ROSSLAND Rd W, Whitby ON 1.51km -
Central Park
Michael Blvd, Whitby ON 3.97km
-
Scotiabank
160 Taunton Rd W (at Brock St), Whitby ON L1R 3H8 1.73km -
TD Bank Financial Group
404 Dundas St W, Whitby ON L1N 2M7 3.57km -
Scotiabank
309 Dundas St W, Whitby ON L1N 2M6 3.64km






