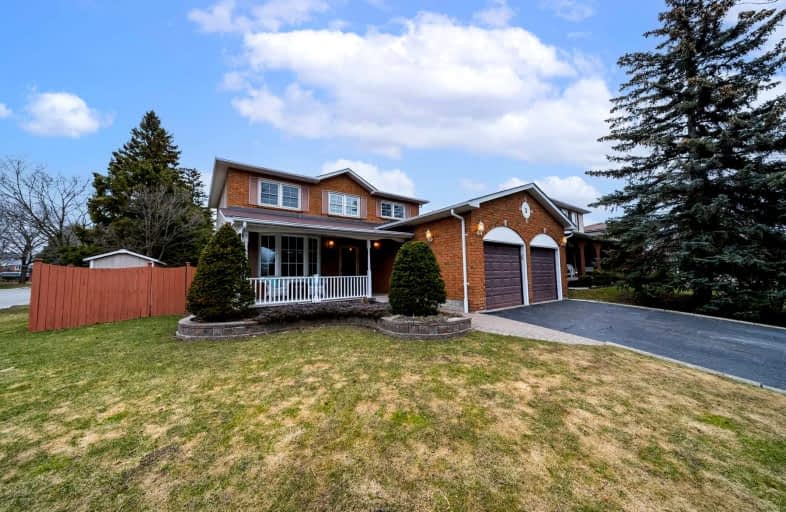
All Saints Elementary Catholic School
Elementary: Catholic
1.19 km
Earl A Fairman Public School
Elementary: Public
0.75 km
St John the Evangelist Catholic School
Elementary: Catholic
0.88 km
St Marguerite d'Youville Catholic School
Elementary: Catholic
1.68 km
West Lynde Public School
Elementary: Public
1.56 km
Colonel J E Farewell Public School
Elementary: Public
0.77 km
ÉSC Saint-Charles-Garnier
Secondary: Catholic
3.62 km
Henry Street High School
Secondary: Public
1.90 km
All Saints Catholic Secondary School
Secondary: Catholic
1.14 km
Anderson Collegiate and Vocational Institute
Secondary: Public
2.90 km
Father Leo J Austin Catholic Secondary School
Secondary: Catholic
3.49 km
Donald A Wilson Secondary School
Secondary: Public
0.94 km














