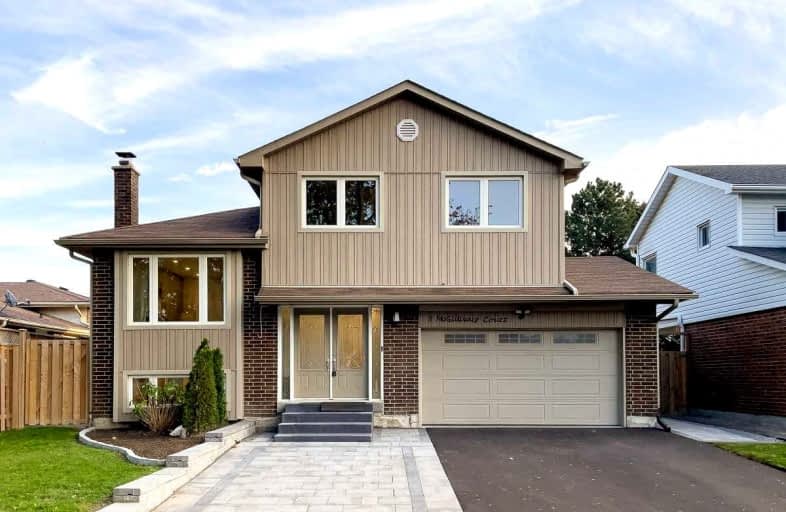
All Saints Elementary Catholic School
Elementary: Catholic
1.18 km
Earl A Fairman Public School
Elementary: Public
1.41 km
St John the Evangelist Catholic School
Elementary: Catholic
1.36 km
Colonel J E Farewell Public School
Elementary: Public
0.14 km
St Luke the Evangelist Catholic School
Elementary: Catholic
2.02 km
Captain Michael VandenBos Public School
Elementary: Public
1.60 km
ÉSC Saint-Charles-Garnier
Secondary: Catholic
3.70 km
Henry Street High School
Secondary: Public
2.42 km
All Saints Catholic Secondary School
Secondary: Catholic
1.09 km
Anderson Collegiate and Vocational Institute
Secondary: Public
3.57 km
Father Leo J Austin Catholic Secondary School
Secondary: Catholic
3.87 km
Donald A Wilson Secondary School
Secondary: Public
0.92 km














