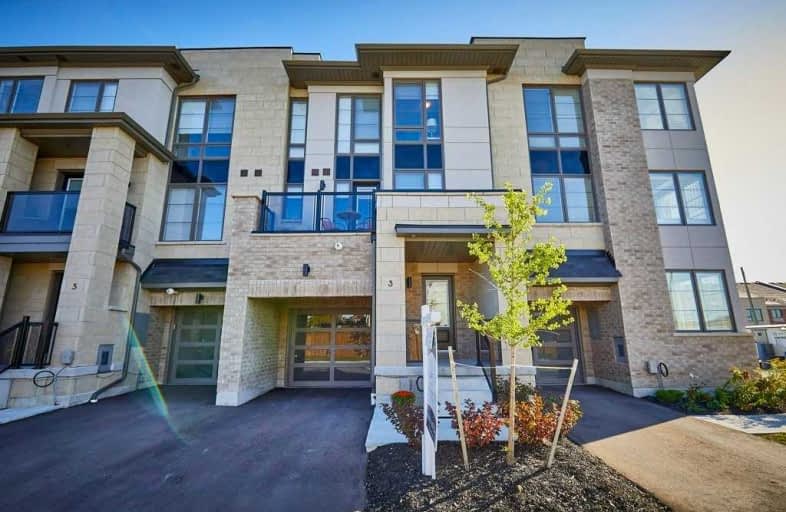Sold on Oct 23, 2019
Note: Property is not currently for sale or for rent.

-
Type: Att/Row/Twnhouse
-
Style: 3-Storey
-
Lot Size: 16 x 90 Feet
-
Age: 0-5 years
-
Taxes: $4,152 per year
-
Days on Site: 7 Days
-
Added: Oct 24, 2019 (1 week on market)
-
Updated:
-
Last Checked: 1 month ago
-
MLS®#: E4608329
-
Listed By: Dan plowman team realty inc., brokerage
Look No Further! Stunning 1 Year Old Modern Luxury Townhome Located In High Demand Pringle Creek Area In Whitby! Perfect Living Space For First Time Buyers Or Downsizers. Bright O/C Living Space Boasts A Lrg Kitchen, Well Appointed Great Rm W/W/O To Balcony. Upgraded Hrdwd Staircase, Laminate Flring W/ Modern Finishes Shine T/O This Home! 3 Good Sized Bdrms & 4Pc Bath Adorn The Upper Lvl. Gas Insert On Balcony For Bbq Lovers! Lrg Foyer W/ Access To Garage.*
Extras
Incl All Existing Appl, Window Coverings & Elf's. Hwt Is A Rental. Close To Schools, Transit, Parks & Shopping. $159 Common Element Fee Incl Water, Snow Removal, Garbage Removal & Upkeep Of Common Grounds. Visitor Parking In Front Of Home.
Property Details
Facts for 3 Pallock Hill Way, Whitby
Status
Days on Market: 7
Last Status: Sold
Sold Date: Oct 23, 2019
Closed Date: Nov 28, 2019
Expiry Date: Jan 16, 2020
Sold Price: $501,000
Unavailable Date: Oct 23, 2019
Input Date: Oct 16, 2019
Property
Status: Sale
Property Type: Att/Row/Twnhouse
Style: 3-Storey
Age: 0-5
Area: Whitby
Community: Pringle Creek
Availability Date: 30 / Tba
Inside
Bedrooms: 3
Bathrooms: 2
Kitchens: 1
Rooms: 6
Den/Family Room: No
Air Conditioning: Central Air
Fireplace: No
Washrooms: 2
Building
Basement: Unfinished
Heat Type: Forced Air
Heat Source: Gas
Exterior: Brick
Exterior: Stone
Water Supply: Municipal
Special Designation: Unknown
Parking
Driveway: Private
Garage Spaces: 1
Garage Type: Built-In
Covered Parking Spaces: 1
Total Parking Spaces: 2
Fees
Tax Year: 2019
Tax Legal Description: Dscp 301 Level 1, Unit 2
Taxes: $4,152
Additional Mo Fees: 159.92
Highlights
Feature: Library
Feature: Public Transit
Feature: Rec Centre
Feature: School
Feature: School Bus Route
Land
Cross Street: Brock St N / Rosslan
Municipality District: Whitby
Fronting On: East
Parcel of Tied Land: Y
Pool: None
Sewer: Sewers
Lot Depth: 90 Feet
Lot Frontage: 16 Feet
Additional Media
- Virtual Tour: https://unbranded.youriguide.com/3_pallock_hill_way_whitby_on
Rooms
Room details for 3 Pallock Hill Way, Whitby
| Type | Dimensions | Description |
|---|---|---|
| Kitchen Main | 3.95 x 2.91 | Laminate, Stainless Steel Appl, Pot Lights |
| Great Rm Main | 4.58 x 5.15 | Laminate, W/O To Balcony, Combined W/Dining |
| Dining Main | 4.58 x 5.15 | Laminate, Window, Combined W/Great Rm |
| Master Upper | 3.58 x 3.16 | Laminate, Large Closet, Large Window |
| 2nd Br Upper | 2.44 x 2.69 | Broadloom, Closet, Large Window |
| 3rd Br Upper | 2.75 x 2.86 | Broadloom, Closet, Skylight |
| Laundry Ground | 1.78 x 2.06 | Laundry Sink |
| Foyer Ground | 1.50 x 5.02 | Access To Garage |
| Other Bsmt | - |
| XXXXXXXX | XXX XX, XXXX |
XXXX XXX XXXX |
$XXX,XXX |
| XXX XX, XXXX |
XXXXXX XXX XXXX |
$XXX,XXX |
| XXXXXXXX XXXX | XXX XX, XXXX | $501,000 XXX XXXX |
| XXXXXXXX XXXXXX | XXX XX, XXXX | $475,000 XXX XXXX |

St Bernard Catholic School
Elementary: CatholicOrmiston Public School
Elementary: PublicFallingbrook Public School
Elementary: PublicSt Matthew the Evangelist Catholic School
Elementary: CatholicGlen Dhu Public School
Elementary: PublicJack Miner Public School
Elementary: PublicÉSC Saint-Charles-Garnier
Secondary: CatholicAll Saints Catholic Secondary School
Secondary: CatholicAnderson Collegiate and Vocational Institute
Secondary: PublicFather Leo J Austin Catholic Secondary School
Secondary: CatholicDonald A Wilson Secondary School
Secondary: PublicSinclair Secondary School
Secondary: Public

