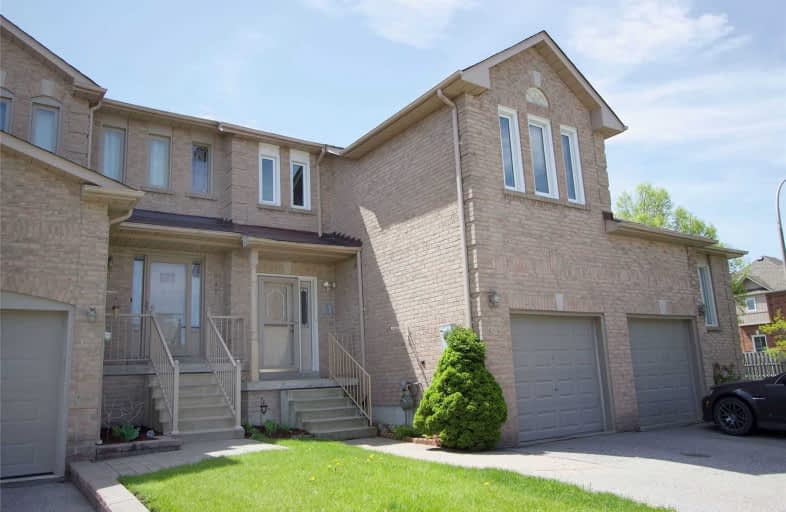
ÉIC Saint-Charles-Garnier
Elementary: Catholic
0.97 km
Ormiston Public School
Elementary: Public
0.68 km
St Matthew the Evangelist Catholic School
Elementary: Catholic
0.68 km
St Luke the Evangelist Catholic School
Elementary: Catholic
1.18 km
Jack Miner Public School
Elementary: Public
0.36 km
Robert Munsch Public School
Elementary: Public
1.60 km
ÉSC Saint-Charles-Garnier
Secondary: Catholic
0.96 km
All Saints Catholic Secondary School
Secondary: Catholic
1.73 km
Anderson Collegiate and Vocational Institute
Secondary: Public
3.48 km
Father Leo J Austin Catholic Secondary School
Secondary: Catholic
1.52 km
Donald A Wilson Secondary School
Secondary: Public
1.90 km
Sinclair Secondary School
Secondary: Public
1.80 km



