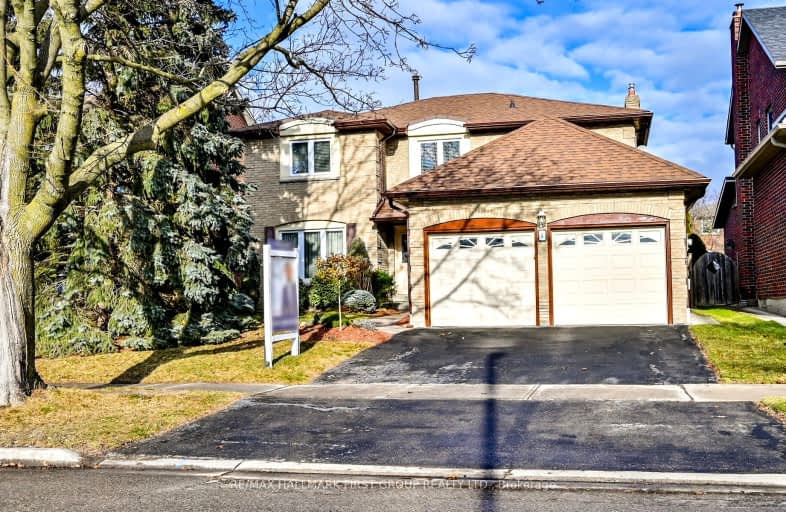Somewhat Walkable
- Some errands can be accomplished on foot.
Some Transit
- Most errands require a car.
Somewhat Bikeable
- Most errands require a car.

St Theresa Catholic School
Elementary: CatholicÉÉC Jean-Paul II
Elementary: CatholicC E Broughton Public School
Elementary: PublicGlen Dhu Public School
Elementary: PublicPringle Creek Public School
Elementary: PublicJulie Payette
Elementary: PublicFather Donald MacLellan Catholic Sec Sch Catholic School
Secondary: CatholicHenry Street High School
Secondary: PublicAnderson Collegiate and Vocational Institute
Secondary: PublicFather Leo J Austin Catholic Secondary School
Secondary: CatholicDonald A Wilson Secondary School
Secondary: PublicSinclair Secondary School
Secondary: Public-
Sham Rock’s Pub & Grill House
1100 Dundas Street E, Whitby, ON L1N 2K2 0.73km -
Billie Jax Grill & Bar
1608 Dundas Street E, Whitby, ON L1N 2K8 1.29km -
Laurel Inn
New Road, Robin Hoods Bay, Whitby YO22 4SE 5513.77km
-
Coffee Culture
1525 Dundas St E, Whitby, ON L1P 1.08km -
Starbucks
80 Thickson Road S, Whitby, ON L1N 7T2 1.41km -
McDonald's
1615 Dundas St E, Whitby, ON L1N 2L1 1.42km
-
GoodLife Fitness
75 Consumers Dr, Whitby, ON L1N 2C2 2.62km -
fit4less
3500 Brock Street N, Unit 1, Whitby, ON L1R 3J4 2.87km -
Crunch Fitness
1629 Victoria Street E, Whitby, ON L1N 9W4 3.41km
-
I.D.A. - Jerry's Drug Warehouse
223 Brock St N, Whitby, ON L1N 4N6 1.5km -
Shoppers Drug Mart
1801 Dundas Street E, Whitby, ON L1N 2L3 1.89km -
Shoppers Drug Mart
910 Dundas Street W, Whitby, ON L1P 1P7 3.21km
-
Hot Rocks Creative Diner
728 Anderson Street, Whitby, ON L1N 3V6 0.43km -
A&W
1206 Dundas Street East, Whitby, ON L1N 2K5 0.76km -
Halibut King Fish&Chips
1123 Dundas Street E, Suite 2, Whitby, ON L1N 2K2 0.77km
-
Whitby Mall
1615 Dundas Street E, Whitby, ON L1N 7G3 1.51km -
Oshawa Centre
419 King Street W, Oshawa, ON L1J 2K5 3.84km -
The Brick Outlet
1540 Dundas St E, Whitby, ON L1N 2K7 1.12km
-
Metro
70 Thickson Rd S, Whitby, ON L1N 7T2 1.3km -
Sobeys
1615 Dundas Street E, Whitby, ON L1N 2L1 1.41km -
Healthy Planet Whitby
80 Thickson Road South, Unit 3, Whitby, ON L1N 7T2 1.5km
-
Liquor Control Board of Ontario
74 Thickson Road S, Whitby, ON L1N 7T2 1.34km -
LCBO
629 Victoria Street W, Whitby, ON L1N 0E4 3.78km -
LCBO
400 Gibb Street, Oshawa, ON L1J 0B2 4.14km
-
Midway Nissan
1300 Dundas Street East, Whitby, ON L1N 2K5 0.82km -
Gus Brown Buick GMC
1201 Dundas Street E, Whitby, ON L1N 2K6 0.8km -
Petro-Canada
1602 Dundas St E, Whitby, ON L1N 2K8 1.25km
-
Landmark Cinemas
75 Consumers Drive, Whitby, ON L1N 9S2 2.57km -
Regent Theatre
50 King Street E, Oshawa, ON L1H 1B3 5.32km -
Cineplex Odeon
248 Kingston Road E, Ajax, ON L1S 1G1 7.23km
-
Whitby Public Library
701 Rossland Road E, Whitby, ON L1N 8Y9 1.44km -
Whitby Public Library
405 Dundas Street W, Whitby, ON L1N 6A1 2km -
Oshawa Public Library, McLaughlin Branch
65 Bagot Street, Oshawa, ON L1H 1N2 5.03km
-
Lakeridge Health
1 Hospital Court, Oshawa, ON L1G 2B9 4.65km -
Ontario Shores Centre for Mental Health Sciences
700 Gordon Street, Whitby, ON L1N 5S9 4.88km -
Lakeridge Health Ajax Pickering Hospital
580 Harwood Avenue S, Ajax, ON L1S 2J4 9.29km
-
Kinsmen Park
Whitby ON 1.64km -
Vanier Park
VANIER St, Whitby ON 1.99km -
Boomers Play Place
111 Industrial Dr, Whitby ON L1N 5Z9 2.1km
-
TD Canada Trust ATM
3050 Garden St, Whitby ON L1R 2G7 1.74km -
RBC Royal Bank ATM
1 Paisley Crt, Whitby ON L1N 9L2 2.64km -
BMO Bank of Montreal
55 Thornton Rd S, Oshawa ON L1J 5Y1 2.94km
- 4 bath
- 4 bed
- 2000 sqft
39 Ingleborough Drive, Whitby, Ontario • L1N 8J7 • Blue Grass Meadows














