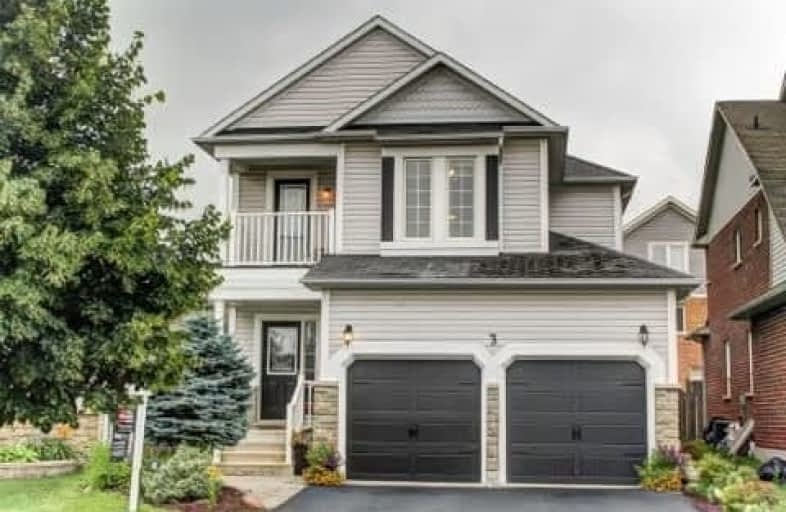Sold on Jul 29, 2017
Note: Property is not currently for sale or for rent.

-
Type: Detached
-
Style: 2-Storey
-
Size: 2000 sqft
-
Lot Size: 35.99 x 114.5 Feet
-
Age: 6-15 years
-
Taxes: $5,512 per year
-
Days on Site: 4 Days
-
Added: Sep 07, 2019 (4 days on market)
-
Updated:
-
Last Checked: 2 months ago
-
MLS®#: E3881867
-
Listed By: Royal lepage signature realty, brokerage
Beautiful Home On Quiet Court In Demand Brooklin, Over 2200 Sq.Ft. Plus Newly Fin Bsmt, 3 + 2 Bedrooms, 3 1/2 Baths, Huge Gourmet Kitchen W/Moveable Island, S/S Appliances, B/S & W/O To Deck, Open Concept W/9' Ceilings, Hrdwd & Cer Thru-Out, Huge Family Rm Has Gas Fireplace W/Palladian Window, Mn Flr Laundry W/Garage Access, Master Has 4Pc. Ensuite W/Sep Shower/Oval Tub & 10X7' W/I Closet, Balcony On 2nd Flr, Bsmt W/2 Bdrms/Recrm/3Pc/Pantry/W/I Closet.
Extras
S/S Fridge, Stove, B/I Dishwasher, & B/I Micro W/Exhaust, Washer, Dryer, All Elf's, Cvac, Gb&E, Cac, Centre Island In Kit, B/I Surround Sound In Bsmt, Alarm System (Assum/Cancel Monitor), 2 Gdo's & 3 Rem, Gazebo, All Wind Cov, Gas Bbq(As-Is
Property Details
Facts for 3 Sandhill Court, Whitby
Status
Days on Market: 4
Last Status: Sold
Sold Date: Jul 29, 2017
Closed Date: Oct 13, 2017
Expiry Date: Oct 31, 2017
Sold Price: $690,000
Unavailable Date: Jul 29, 2017
Input Date: Jul 25, 2017
Property
Status: Sale
Property Type: Detached
Style: 2-Storey
Size (sq ft): 2000
Age: 6-15
Area: Whitby
Community: Brooklin
Availability Date: 60 Days/Tba
Inside
Bedrooms: 3
Bedrooms Plus: 2
Bathrooms: 4
Kitchens: 1
Rooms: 8
Den/Family Room: Yes
Air Conditioning: Central Air
Fireplace: Yes
Laundry Level: Main
Central Vacuum: Y
Washrooms: 4
Utilities
Electricity: Yes
Gas: Yes
Cable: Yes
Telephone: Yes
Building
Basement: Finished
Basement 2: Full
Heat Type: Forced Air
Heat Source: Gas
Exterior: Stone
Exterior: Vinyl Siding
Water Supply: Municipal
Special Designation: Unknown
Parking
Driveway: Private
Garage Spaces: 2
Garage Type: Attached
Covered Parking Spaces: 2
Total Parking Spaces: 4
Fees
Tax Year: 2017
Tax Legal Description: Plan 40M2131 Lot 171
Taxes: $5,512
Land
Cross Street: Ashburn & Carnwith
Municipality District: Whitby
Fronting On: East
Parcel Number: 265721265
Pool: None
Sewer: Sewers
Lot Depth: 114.5 Feet
Lot Frontage: 35.99 Feet
Zoning: Residential
Additional Media
- Virtual Tour: https://youtu.be/W_q2E7Cl6jo
Rooms
Room details for 3 Sandhill Court, Whitby
| Type | Dimensions | Description |
|---|---|---|
| Family Main | 5.13 x 5.38 | Hardwood Floor, Gas Fireplace, Pot Lights |
| Dining Main | 3.61 x 4.27 | Hardwood Floor, Combined W/Living, Open Concept |
| Kitchen Main | 2.74 x 3.94 | Ceramic Floor, Centre Island, B/I Dishwasher |
| Breakfast Main | 3.18 x 3.94 | Ceramic Floor, W/O To Deck |
| Master 2nd | 4.50 x 4.72 | Hardwood Floor, W/I Closet, 4 Pc Ensuite |
| 2nd Br 2nd | 3.63 x 4.27 | Hardwood Floor, Double Closet, Cathedral Ceiling |
| 3rd Br 2nd | 3.15 x 3.35 | Hardwood Floor, Double Closet |
| 4th Br Bsmt | 3.08 x 3.53 | Hardwood Floor, Double Closet, Window |
| 5th Br Bsmt | 2.54 x 2.97 | Hardwood Floor, His/Hers Closets |
| Rec Bsmt | 3.63 x 4.70 | Hardwood Floor, Pot Lights, Window |
| Other Bsmt | - | Pantry, 3 Pc Bath, W/I Closet |

| XXXXXXXX | XXX XX, XXXX |
XXXX XXX XXXX |
$XXX,XXX |
| XXX XX, XXXX |
XXXXXX XXX XXXX |
$XXX,XXX |
| XXXXXXXX XXXX | XXX XX, XXXX | $690,000 XXX XXXX |
| XXXXXXXX XXXXXX | XXX XX, XXXX | $688,800 XXX XXXX |

St Leo Catholic School
Elementary: CatholicMeadowcrest Public School
Elementary: PublicSt Bridget Catholic School
Elementary: CatholicWinchester Public School
Elementary: PublicBrooklin Village Public School
Elementary: PublicChris Hadfield P.S. (Elementary)
Elementary: PublicÉSC Saint-Charles-Garnier
Secondary: CatholicBrooklin High School
Secondary: PublicAll Saints Catholic Secondary School
Secondary: CatholicFather Leo J Austin Catholic Secondary School
Secondary: CatholicDonald A Wilson Secondary School
Secondary: PublicSinclair Secondary School
Secondary: Public
