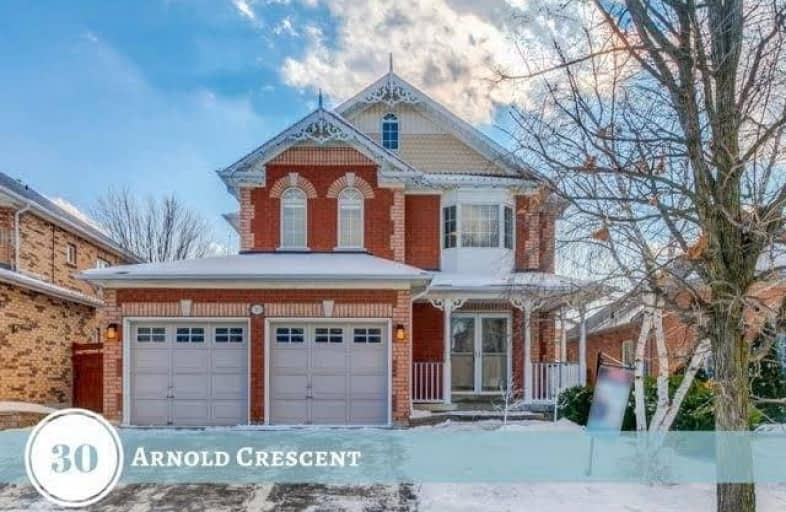
St Leo Catholic School
Elementary: Catholic
1.38 km
Meadowcrest Public School
Elementary: Public
1.52 km
St John Paull II Catholic Elementary School
Elementary: Catholic
1.23 km
Winchester Public School
Elementary: Public
1.05 km
Blair Ridge Public School
Elementary: Public
1.37 km
Brooklin Village Public School
Elementary: Public
2.06 km
ÉSC Saint-Charles-Garnier
Secondary: Catholic
3.87 km
Brooklin High School
Secondary: Public
1.94 km
All Saints Catholic Secondary School
Secondary: Catholic
6.48 km
Father Leo J Austin Catholic Secondary School
Secondary: Catholic
4.53 km
Donald A Wilson Secondary School
Secondary: Public
6.66 km
Sinclair Secondary School
Secondary: Public
3.64 km




