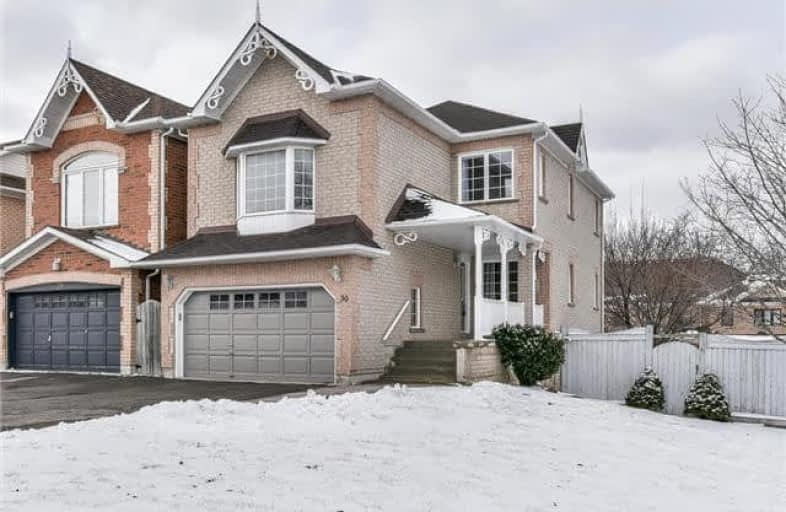Sold on Mar 22, 2018
Note: Property is not currently for sale or for rent.

-
Type: Detached
-
Style: 2-Storey
-
Lot Size: 51.01 x 107.21 Feet
-
Age: No Data
-
Taxes: $4,813 per year
-
Days on Site: 13 Days
-
Added: Sep 07, 2019 (1 week on market)
-
Updated:
-
Last Checked: 2 months ago
-
MLS®#: E4061191
-
Listed By: Sutton group-heritage realty inc., brokerage
*Welcome Home* This All Brick Detached Home Is Located At The End Of A Court In The Sought After Community Of Brooklin. Boasting The Largest Floor Plan On The Court & A Huge 51X107 Ft Lot. This Spacious 2 Story Home Offers 4 Car Parking. Modern Floor Plan, Eat-In Kitchen, Loft Style Family Room W/Bay Window, Hardwood Floors Thruout, Master W/4Pc Ensuite & Walkin Closet. Steps To 407, Schools, Bus Stops, Restaurants & The Annual Brooklin Spring Fair Grounds.
Extras
Unspoiled W/O Basement Leads To A Massive Backyard W/Stone Patio & Spacious Pool-Sized Lot [Include: Fridge, Stove, Dishwasher, Washer, Dryer, Elf's, Roof 17', Furnace & A/C 16', Shed]
Property Details
Facts for 30 Blanchard Court, Whitby
Status
Days on Market: 13
Last Status: Sold
Sold Date: Mar 22, 2018
Closed Date: May 30, 2018
Expiry Date: Jun 30, 2018
Sold Price: $622,000
Unavailable Date: Mar 22, 2018
Input Date: Mar 08, 2018
Property
Status: Sale
Property Type: Detached
Style: 2-Storey
Area: Whitby
Community: Brooklin
Availability Date: 60/90
Inside
Bedrooms: 3
Bathrooms: 3
Kitchens: 1
Rooms: 7
Den/Family Room: Yes
Air Conditioning: Central Air
Fireplace: Yes
Washrooms: 3
Building
Basement: W/O
Heat Type: Forced Air
Heat Source: Gas
Exterior: Brick
Water Supply: Municipal
Special Designation: Unknown
Parking
Driveway: Private
Garage Spaces: 2
Garage Type: Attached
Covered Parking Spaces: 5
Total Parking Spaces: 5
Fees
Tax Year: 2017
Tax Legal Description: Pt Lt 177 Pl 40M1953, Pt 1 40R19822 Town Of Whitby
Taxes: $4,813
Land
Cross Street: Anderson & Wincheste
Municipality District: Whitby
Fronting On: West
Pool: None
Sewer: Sewers
Lot Depth: 107.21 Feet
Lot Frontage: 51.01 Feet
Additional Media
- Virtual Tour: https://tours.jeffreygunn.com/public/vtour/display/970172?idx=1&mobile=1
Rooms
Room details for 30 Blanchard Court, Whitby
| Type | Dimensions | Description |
|---|---|---|
| Kitchen Main | 5.66 x 3.21 | Eat-In Kitchen, W/O To Deck, Backsplash |
| Living Main | 7.35 x 3.30 | Hardwood Floor, O/Looks Dining, Large Window |
| Dining Main | 7.35 x 3.30 | Hardwood Floor, O/Looks Living, Large Window |
| Master 2nd | 3.72 x 4.41 | W/I Closet, Hardwood Floor, 4 Pc Ensuite |
| 2nd Br 2nd | 3.02 x 3.72 | Window, Hardwood Floor, Closet |
| 3rd Br 2nd | 3.26 x 2.84 | Window, Hardwood Floor, Closet |
| Family In Betwn | 7.13 x 4.54 | Bay Window, Hardwood Floor, East View |
| XXXXXXXX | XXX XX, XXXX |
XXXX XXX XXXX |
$XXX,XXX |
| XXX XX, XXXX |
XXXXXX XXX XXXX |
$XXX,XXX |
| XXXXXXXX XXXX | XXX XX, XXXX | $622,000 XXX XXXX |
| XXXXXXXX XXXXXX | XXX XX, XXXX | $629,900 XXX XXXX |

St Leo Catholic School
Elementary: CatholicMeadowcrest Public School
Elementary: PublicSt John Paull II Catholic Elementary School
Elementary: CatholicWinchester Public School
Elementary: PublicBlair Ridge Public School
Elementary: PublicBrooklin Village Public School
Elementary: PublicÉSC Saint-Charles-Garnier
Secondary: CatholicBrooklin High School
Secondary: PublicAll Saints Catholic Secondary School
Secondary: CatholicFather Leo J Austin Catholic Secondary School
Secondary: CatholicDonald A Wilson Secondary School
Secondary: PublicSinclair Secondary School
Secondary: Public

