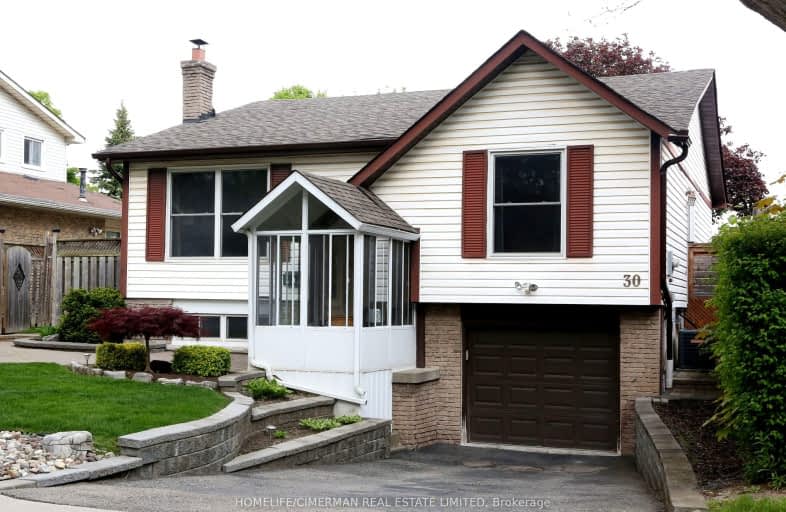Car-Dependent
- Most errands require a car.
32
/100
Some Transit
- Most errands require a car.
35
/100
Somewhat Bikeable
- Most errands require a car.
38
/100

All Saints Elementary Catholic School
Elementary: Catholic
1.33 km
St John the Evangelist Catholic School
Elementary: Catholic
1.46 km
Colonel J E Farewell Public School
Elementary: Public
0.21 km
St Luke the Evangelist Catholic School
Elementary: Catholic
2.12 km
Captain Michael VandenBos Public School
Elementary: Public
1.70 km
Williamsburg Public School
Elementary: Public
2.12 km
ÉSC Saint-Charles-Garnier
Secondary: Catholic
3.84 km
Henry Street High School
Secondary: Public
2.52 km
All Saints Catholic Secondary School
Secondary: Catholic
1.24 km
Anderson Collegiate and Vocational Institute
Secondary: Public
3.75 km
Father Leo J Austin Catholic Secondary School
Secondary: Catholic
4.05 km
Donald A Wilson Secondary School
Secondary: Public
1.08 km
-
Whitby Soccer Dome
695 ROSSLAND Rd W, Whitby ON 0.95km -
Central Park
Michael Blvd, Whitby ON 2.05km -
Jeffery Off Leash Dog Park
Whitby ON 2.6km
-
TD Bank Financial Group
404 Dundas St W, Whitby ON L1N 2M7 2.1km -
Scotiabank
309 Dundas St W, Whitby ON L1N 2M6 2.18km -
RBC Royal Bank
714 Rossland Rd E (Garden), Whitby ON L1N 9L3 3.17km














