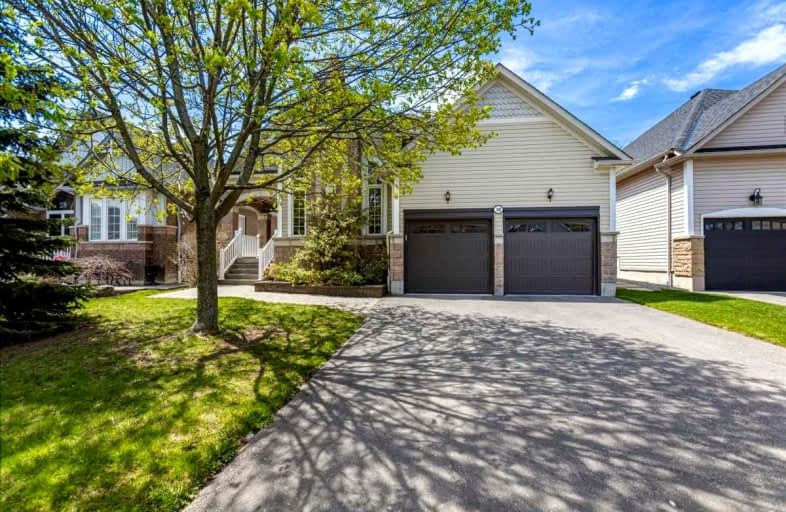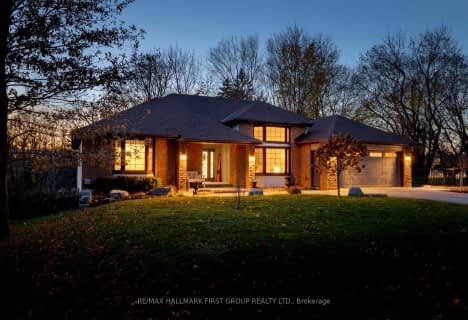
St Leo Catholic School
Elementary: Catholic
0.85 km
Meadowcrest Public School
Elementary: Public
2.14 km
St John Paull II Catholic Elementary School
Elementary: Catholic
0.64 km
Winchester Public School
Elementary: Public
0.99 km
Blair Ridge Public School
Elementary: Public
0.28 km
Brooklin Village Public School
Elementary: Public
1.07 km
Father Donald MacLellan Catholic Sec Sch Catholic School
Secondary: Catholic
7.16 km
ÉSC Saint-Charles-Garnier
Secondary: Catholic
5.49 km
Brooklin High School
Secondary: Public
1.79 km
Monsignor Paul Dwyer Catholic High School
Secondary: Catholic
7.12 km
Father Leo J Austin Catholic Secondary School
Secondary: Catholic
5.98 km
Sinclair Secondary School
Secondary: Public
5.10 km














