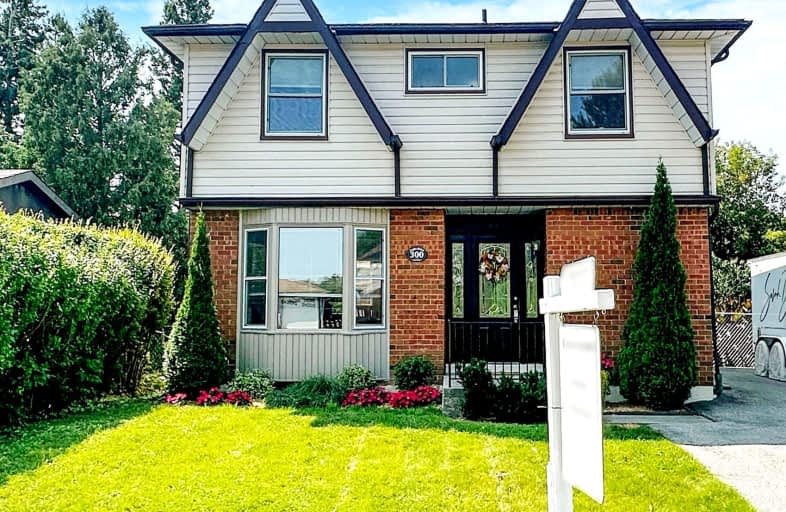Car-Dependent
- Most errands require a car.
Some Transit
- Most errands require a car.
Somewhat Bikeable
- Most errands require a car.

St Theresa Catholic School
Elementary: CatholicÉÉC Jean-Paul II
Elementary: CatholicC E Broughton Public School
Elementary: PublicSir William Stephenson Public School
Elementary: PublicPringle Creek Public School
Elementary: PublicJulie Payette
Elementary: PublicHenry Street High School
Secondary: PublicAll Saints Catholic Secondary School
Secondary: CatholicAnderson Collegiate and Vocational Institute
Secondary: PublicFather Leo J Austin Catholic Secondary School
Secondary: CatholicDonald A Wilson Secondary School
Secondary: PublicSinclair Secondary School
Secondary: Public-
Kiwanis Heydenshore Park
Whitby ON L1N 0C1 2.88km -
Limerick Park
Donegal Ave, Oshawa ON 2.89km -
Hobbs Park
28 Westport Dr, Whitby ON L1R 0J3 3.17km
-
RBC Royal Bank
307 Brock St S, Whitby ON L1N 4K3 1.05km -
TD Bank Financial Group
80 Thickson Rd N (Nichol Ave), Whitby ON L1N 3R1 1.41km -
BMO Bank of Montreal
1615 Dundas St E, Whitby ON L1N 2L1 1.71km
- — bath
- — bed
- — sqft
149 Oceanpearl Crescent, Whitby, Ontario • L1N 0C7 • Blue Grass Meadows
- 4 bath
- 4 bed
- 1500 sqft
109 Thickson Road South, Whitby, Ontario • L1N 2C7 • Blue Grass Meadows














