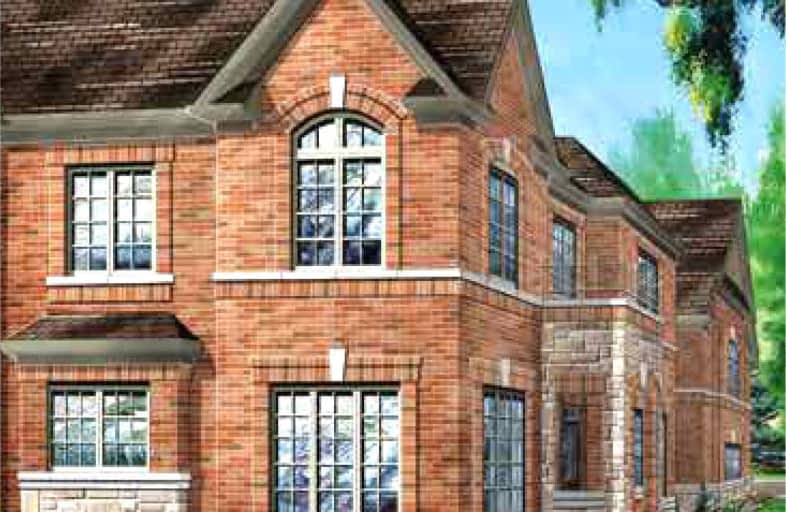Car-Dependent
- Almost all errands require a car.
2
/100
Some Transit
- Most errands require a car.
37
/100
Somewhat Bikeable
- Most errands require a car.
26
/100

All Saints Elementary Catholic School
Elementary: Catholic
1.34 km
Colonel J E Farewell Public School
Elementary: Public
1.49 km
St Luke the Evangelist Catholic School
Elementary: Catholic
1.22 km
Jack Miner Public School
Elementary: Public
2.04 km
Captain Michael VandenBos Public School
Elementary: Public
1.01 km
Williamsburg Public School
Elementary: Public
0.83 km
ÉSC Saint-Charles-Garnier
Secondary: Catholic
2.98 km
Henry Street High School
Secondary: Public
4.00 km
All Saints Catholic Secondary School
Secondary: Catholic
1.28 km
Father Leo J Austin Catholic Secondary School
Secondary: Catholic
3.85 km
Donald A Wilson Secondary School
Secondary: Public
1.38 km
Sinclair Secondary School
Secondary: Public
4.18 km
-
Country Lane Park
Whitby ON 1.24km -
Whitby Soccer Dome
695 ROSSLAND Rd W, Whitby ON 1.41km -
E. A. Fairman park
2.74km
-
TD Bank Financial Group
3050 Garden St (at Rossland Rd), Whitby ON L1R 2G7 3.2km -
RBC Royal Bank
714 Rossland Rd E (Garden), Whitby ON L1N 9L3 3.44km -
TD Bank Financial Group
404 Dundas St W, Whitby ON L1N 2M7 3.45km







