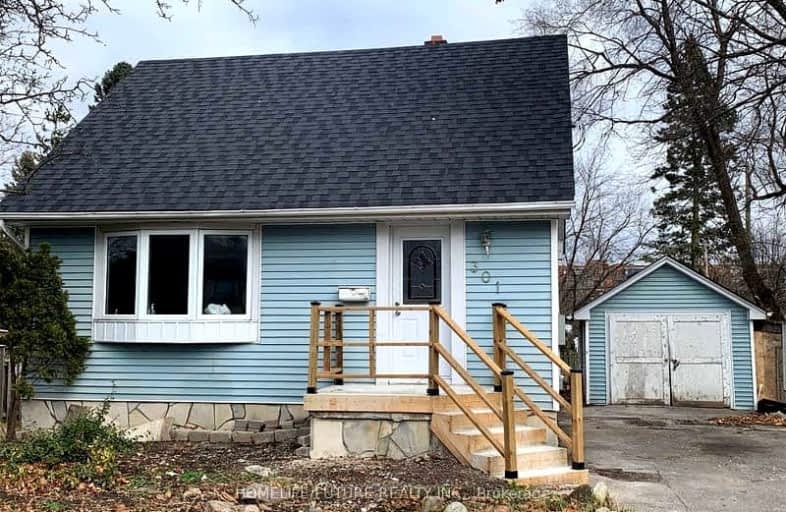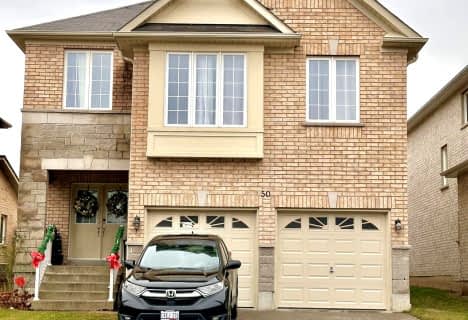Walker's Paradise
- Daily errands do not require a car.
90
/100
Some Transit
- Most errands require a car.
43
/100
Bikeable
- Some errands can be accomplished on bike.
59
/100

Earl A Fairman Public School
Elementary: Public
0.83 km
St John the Evangelist Catholic School
Elementary: Catholic
1.26 km
C E Broughton Public School
Elementary: Public
1.22 km
West Lynde Public School
Elementary: Public
1.49 km
Pringle Creek Public School
Elementary: Public
1.36 km
Julie Payette
Elementary: Public
0.52 km
Henry Street High School
Secondary: Public
1.24 km
All Saints Catholic Secondary School
Secondary: Catholic
2.31 km
Anderson Collegiate and Vocational Institute
Secondary: Public
1.41 km
Father Leo J Austin Catholic Secondary School
Secondary: Catholic
3.17 km
Donald A Wilson Secondary School
Secondary: Public
2.17 km
Sinclair Secondary School
Secondary: Public
4.03 km
-
Hobbs Park
28 Westport Dr, Whitby ON L1R 0J3 2.07km -
Limerick Park
Donegal Ave, Oshawa ON 3.84km -
Kiwanis Heydenshore Park
Whitby ON L1N 0C1 4.01km
-
TD Canada Trust ATM
3050 Garden St, Whitby ON L1R 2G7 2km -
TD Bank Financial Group
80 Thickson Rd N (Nichol Ave), Whitby ON L1N 3R1 2.27km -
BMO Bank of Montreal
3960 Brock St N (Taunton), Whitby ON L1R 3E1 3.73km













