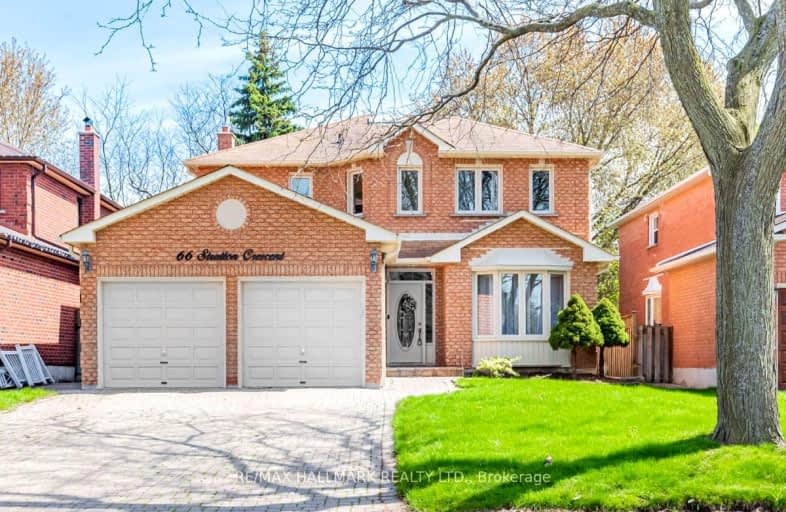Car-Dependent
- Almost all errands require a car.
Some Transit
- Most errands require a car.
Somewhat Bikeable
- Most errands require a car.

St Bernard Catholic School
Elementary: CatholicFallingbrook Public School
Elementary: PublicGlen Dhu Public School
Elementary: PublicSir Samuel Steele Public School
Elementary: PublicJohn Dryden Public School
Elementary: PublicSt Mark the Evangelist Catholic School
Elementary: CatholicFather Donald MacLellan Catholic Sec Sch Catholic School
Secondary: CatholicÉSC Saint-Charles-Garnier
Secondary: CatholicMonsignor Paul Dwyer Catholic High School
Secondary: CatholicAnderson Collegiate and Vocational Institute
Secondary: PublicFather Leo J Austin Catholic Secondary School
Secondary: CatholicSinclair Secondary School
Secondary: Public-
Fallingbrook Park
0.69km -
Whitby Optimist Park
1.54km -
Peel Park
Burns St (Athol St), Whitby ON 4.13km
-
RBC Royal Bank
714 Rossland Rd E (Garden), Whitby ON L1N 9L3 1.23km -
HSBC ATM
4061 Thickson Rd N, Whitby ON L1R 2X3 1.53km -
TD Canada Trust Branch and ATM
920 Taunton Rd E, Whitby ON L1R 3L8 2.04km
- 4 bath
- 4 bed
- 3500 sqft
104 Northview Avenue, Whitby, Ontario • L1N 2G1 • Blue Grass Meadows
- 3 bath
- 4 bed
Main -15 Robert Attersley Drive East, Whitby, Ontario • L1R 3E3 • Taunton North














