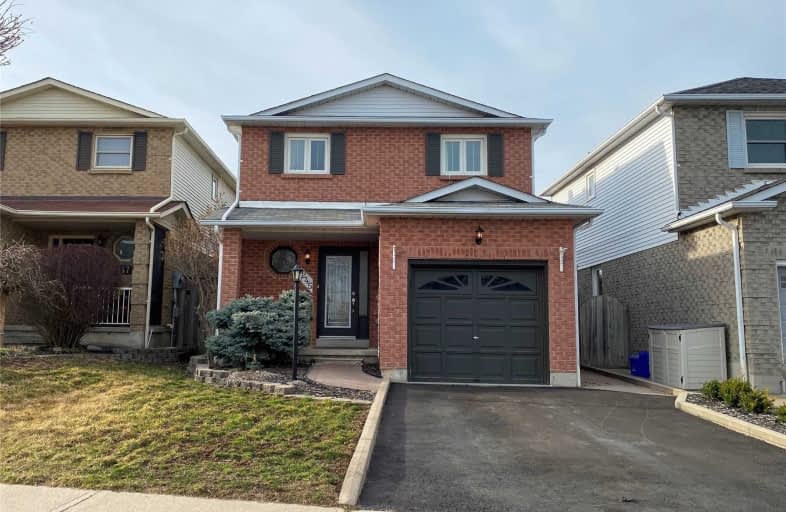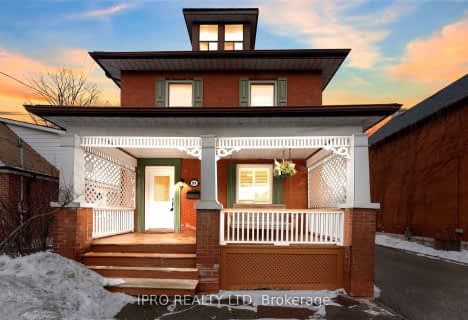
École élémentaire Antonine Maillet
Elementary: Public
0.81 km
Woodcrest Public School
Elementary: Public
1.13 km
St Paul Catholic School
Elementary: Catholic
1.11 km
Stephen G Saywell Public School
Elementary: Public
0.50 km
Dr Robert Thornton Public School
Elementary: Public
0.94 km
Waverly Public School
Elementary: Public
1.24 km
Father Donald MacLellan Catholic Sec Sch Catholic School
Secondary: Catholic
1.57 km
Durham Alternative Secondary School
Secondary: Public
1.66 km
Monsignor Paul Dwyer Catholic High School
Secondary: Catholic
1.75 km
R S Mclaughlin Collegiate and Vocational Institute
Secondary: Public
1.41 km
Anderson Collegiate and Vocational Institute
Secondary: Public
2.33 km
O'Neill Collegiate and Vocational Institute
Secondary: Public
2.77 km














