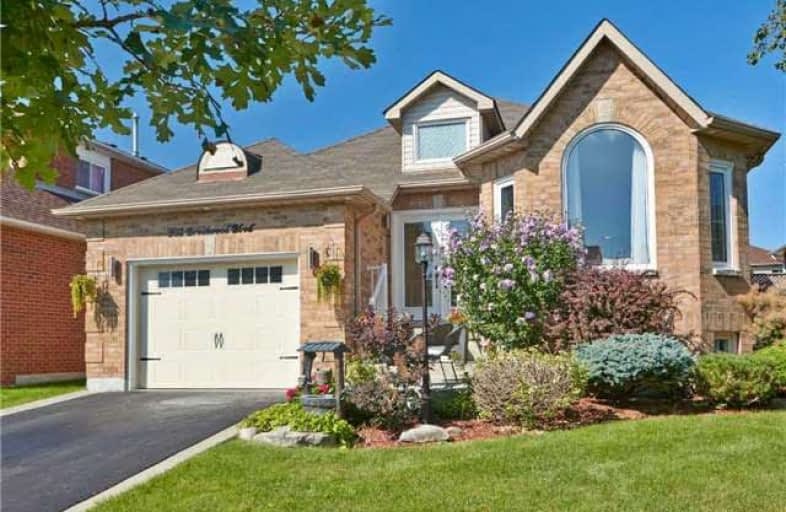
St Bernard Catholic School
Elementary: Catholic
1.03 km
Ormiston Public School
Elementary: Public
0.45 km
Fallingbrook Public School
Elementary: Public
1.13 km
St Matthew the Evangelist Catholic School
Elementary: Catholic
0.20 km
Glen Dhu Public School
Elementary: Public
1.09 km
Jack Miner Public School
Elementary: Public
1.05 km
ÉSC Saint-Charles-Garnier
Secondary: Catholic
1.63 km
All Saints Catholic Secondary School
Secondary: Catholic
1.77 km
Anderson Collegiate and Vocational Institute
Secondary: Public
2.66 km
Father Leo J Austin Catholic Secondary School
Secondary: Catholic
1.15 km
Donald A Wilson Secondary School
Secondary: Public
1.86 km
Sinclair Secondary School
Secondary: Public
1.81 km








