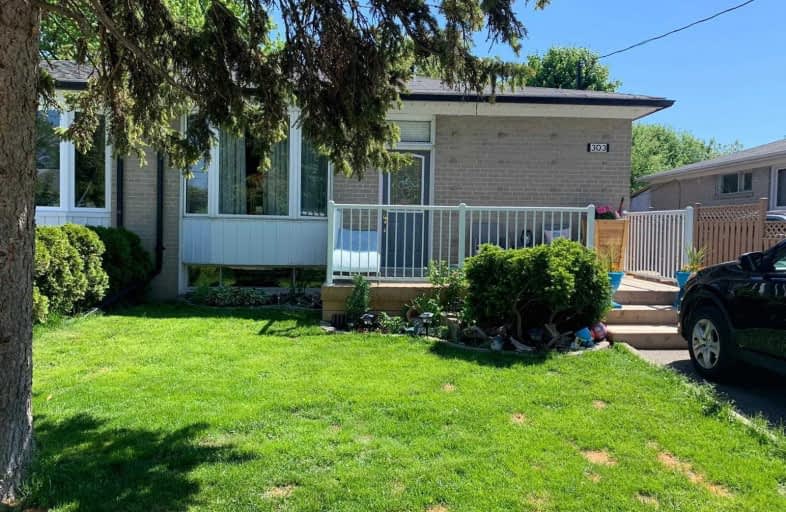
St Theresa Catholic School
Elementary: Catholic
0.70 km
ÉÉC Jean-Paul II
Elementary: Catholic
0.35 km
C E Broughton Public School
Elementary: Public
0.64 km
Sir William Stephenson Public School
Elementary: Public
1.46 km
Pringle Creek Public School
Elementary: Public
1.40 km
Julie Payette
Elementary: Public
1.05 km
Father Donald MacLellan Catholic Sec Sch Catholic School
Secondary: Catholic
4.02 km
Henry Street High School
Secondary: Public
1.86 km
Anderson Collegiate and Vocational Institute
Secondary: Public
0.77 km
Father Leo J Austin Catholic Secondary School
Secondary: Catholic
3.63 km
Donald A Wilson Secondary School
Secondary: Public
3.54 km
Sinclair Secondary School
Secondary: Public
4.51 km






