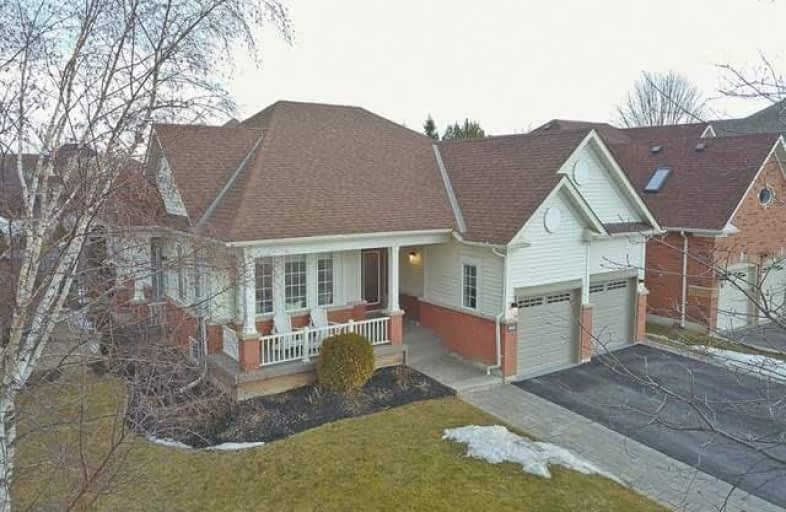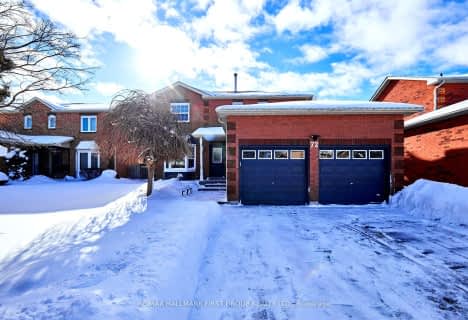
Earl A Fairman Public School
Elementary: Public
3.69 km
St John the Evangelist Catholic School
Elementary: Catholic
3.10 km
St Marguerite d'Youville Catholic School
Elementary: Catholic
2.34 km
West Lynde Public School
Elementary: Public
2.46 km
Sir William Stephenson Public School
Elementary: Public
2.65 km
Whitby Shores P.S. Public School
Elementary: Public
0.61 km
Henry Street High School
Secondary: Public
2.56 km
All Saints Catholic Secondary School
Secondary: Catholic
5.03 km
Anderson Collegiate and Vocational Institute
Secondary: Public
4.74 km
Father Leo J Austin Catholic Secondary School
Secondary: Catholic
6.94 km
Donald A Wilson Secondary School
Secondary: Public
4.83 km
Ajax High School
Secondary: Public
4.83 km














