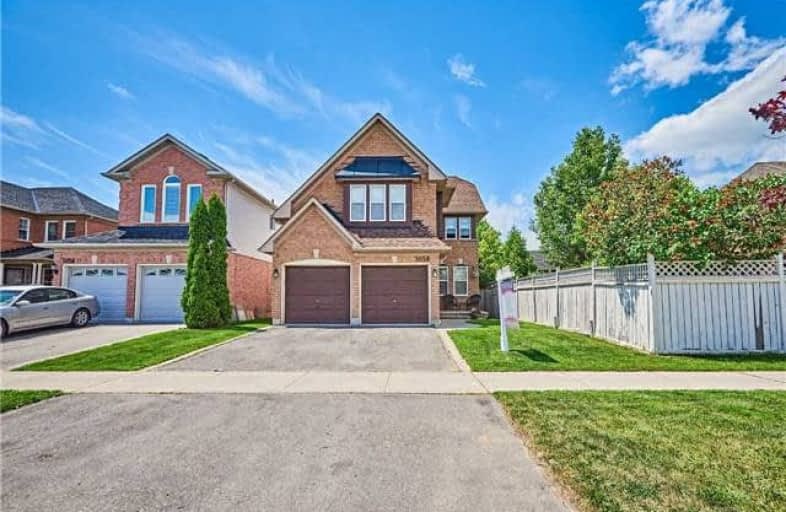Sold on Aug 09, 2018
Note: Property is not currently for sale or for rent.

-
Type: Detached
-
Style: 2-Storey
-
Lot Size: 36.42 x 114.83 Feet
-
Age: No Data
-
Taxes: $5,364 per year
-
Days on Site: 34 Days
-
Added: Sep 07, 2019 (1 month on market)
-
Updated:
-
Last Checked: 2 months ago
-
MLS®#: E4183456
-
Listed By: Dan plowman team realty inc., brokerage
Immaculate 4Brm 4Bath All Brick Detached Home Located In Sought After Williamsburg Whitby Is Something You Do Not Want To Miss! Enter Into This Stunning Free Flowing Home That Boasts Lrg Family Rm, Formal Dining Rm, Convenient Main Flr Laundry W/W/O To Garage, Living Rm W/Brick Fireplace & Gorgeous Eat-In Kitchen W/Potlights, Granite Counters, S/S Appls, Ceramic Tiles & S/G W/O To Private Deck That Is Perfect For Entertaining. Upstrs Incls 4 Great Sized Brms*
Extras
*Inclding Master Retreat W/W/I Closet & Amazing 4Pc Ensuite! Finished Bsmt Incls 4th Bath & Lrg Rec Rm W/Potlights, Broadloom & Gorgeous Fireplace! Close To Schools, Parks, Shops, Transit & Hwy 401/407/412!
Property Details
Facts for 3058 Country Lane, Whitby
Status
Days on Market: 34
Last Status: Sold
Sold Date: Aug 09, 2018
Closed Date: Sep 10, 2018
Expiry Date: Sep 10, 2018
Sold Price: $682,500
Unavailable Date: Aug 09, 2018
Input Date: Jul 06, 2018
Property
Status: Sale
Property Type: Detached
Style: 2-Storey
Area: Whitby
Community: Williamsburg
Availability Date: 30-60
Inside
Bedrooms: 4
Bathrooms: 4
Kitchens: 1
Rooms: 10
Den/Family Room: Yes
Air Conditioning: Central Air
Fireplace: Yes
Washrooms: 4
Building
Basement: Finished
Basement 2: Full
Heat Type: Forced Air
Heat Source: Gas
Exterior: Brick
Water Supply: Municipal
Special Designation: Unknown
Parking
Driveway: Private
Garage Spaces: 2
Garage Type: Attached
Covered Parking Spaces: 4
Total Parking Spaces: 6
Fees
Tax Year: 2017
Tax Legal Description: Pcl 56-1 Sec 40M1817; Lt 56 Pl 40M1817; T/W Pt Lt*
Taxes: $5,364
Land
Cross Street: Rossland / Country L
Municipality District: Whitby
Fronting On: East
Pool: None
Sewer: Sewers
Lot Depth: 114.83 Feet
Lot Frontage: 36.42 Feet
Additional Media
- Virtual Tour: https://unbranded.youriguide.com/3058_country_ln_whitby_on
Rooms
Room details for 3058 Country Lane, Whitby
| Type | Dimensions | Description |
|---|---|---|
| Kitchen Main | 3.44 x 4.24 | Pot Lights, Granite Counter, Stainless Steel Appl |
| Breakfast Main | 2.90 x 2.93 | Ceramic Floor, Combined W/Kitchen, W/O To Deck |
| Living Main | 3.66 x 4.92 | Open Concept, Hardwood Floor, Fireplace |
| Family Main | 3.76 x 4.29 | Hardwood Floor, Window, Open Concept |
| Dining Main | 3.61 x 3.78 | Hardwood Floor, Window, Open Concept |
| Laundry Main | 1.80 x 2.34 | W/O To Garage, Laundry Sink, Window |
| Master Upper | 3.84 x 4.68 | 4 Pc Ensuite, W/I Closet, Laminate |
| 2nd Br Upper | 4.38 x 5.04 | Laminate, Picture Window |
| 3rd Br Upper | 3.08 x 3.67 | Laminate, Window, Closet |
| 4th Br Upper | 3.02 x 3.20 | Laminate, Window, Closet |
| Rec Lower | 6.73 x 7.85 | Pot Lights, Fireplace, Broadloom |
| XXXXXXXX | XXX XX, XXXX |
XXXX XXX XXXX |
$XXX,XXX |
| XXX XX, XXXX |
XXXXXX XXX XXXX |
$XXX,XXX | |
| XXXXXXXX | XXX XX, XXXX |
XXXXXXX XXX XXXX |
|
| XXX XX, XXXX |
XXXXXX XXX XXXX |
$XXX,XXX | |
| XXXXXXXX | XXX XX, XXXX |
XXXXXXX XXX XXXX |
|
| XXX XX, XXXX |
XXXXXX XXX XXXX |
$XXX,XXX | |
| XXXXXXXX | XXX XX, XXXX |
XXXXXXX XXX XXXX |
|
| XXX XX, XXXX |
XXXXXX XXX XXXX |
$XXX,XXX |
| XXXXXXXX XXXX | XXX XX, XXXX | $682,500 XXX XXXX |
| XXXXXXXX XXXXXX | XXX XX, XXXX | $700,000 XXX XXXX |
| XXXXXXXX XXXXXXX | XXX XX, XXXX | XXX XXXX |
| XXXXXXXX XXXXXX | XXX XX, XXXX | $749,900 XXX XXXX |
| XXXXXXXX XXXXXXX | XXX XX, XXXX | XXX XXXX |
| XXXXXXXX XXXXXX | XXX XX, XXXX | $774,900 XXX XXXX |
| XXXXXXXX XXXXXXX | XXX XX, XXXX | XXX XXXX |
| XXXXXXXX XXXXXX | XXX XX, XXXX | $799,900 XXX XXXX |

All Saints Elementary Catholic School
Elementary: CatholicColonel J E Farewell Public School
Elementary: PublicSt Luke the Evangelist Catholic School
Elementary: CatholicJack Miner Public School
Elementary: PublicCaptain Michael VandenBos Public School
Elementary: PublicWilliamsburg Public School
Elementary: PublicÉSC Saint-Charles-Garnier
Secondary: CatholicHenry Street High School
Secondary: PublicAll Saints Catholic Secondary School
Secondary: CatholicFather Leo J Austin Catholic Secondary School
Secondary: CatholicDonald A Wilson Secondary School
Secondary: PublicSinclair Secondary School
Secondary: Public- 3 bath
- 4 bed
6 Mozart Court, Whitby, Ontario • L1N 5N5 • Lynde Creek
- 4 bath
- 4 bed
- 2000 sqft
101 Ainley Road, Ajax, Ontario • L1Z 0S9 • Central East
- 4 bath
- 4 bed
314 Pitt Street West, Whitby, Ontario • L1N 1L1 • Downtown Whitby





