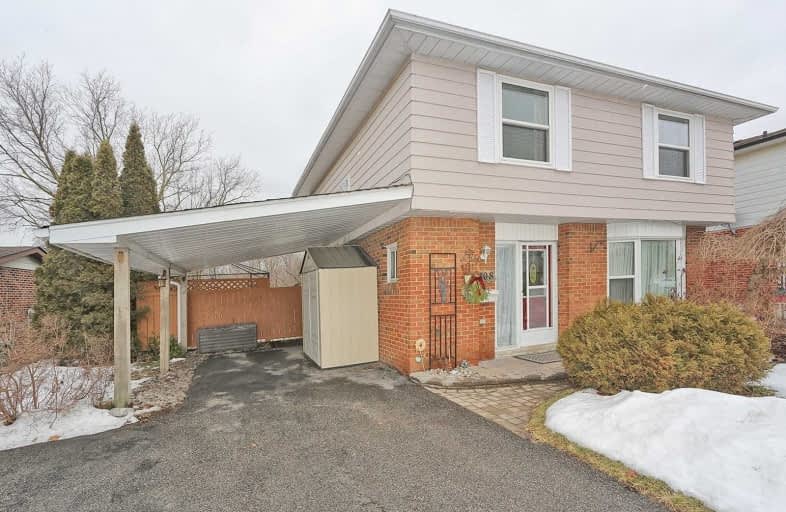Sold on Feb 08, 2020
Note: Property is not currently for sale or for rent.

-
Type: Detached
-
Style: 2-Storey
-
Lot Size: 50 x 110 Feet
-
Age: No Data
-
Taxes: $4,151 per year
-
Days on Site: 11 Days
-
Added: Jan 28, 2020 (1 week on market)
-
Updated:
-
Last Checked: 3 months ago
-
MLS®#: E4677726
-
Listed By: Coldwell banker - r.m.r. real estate, brokerage
Charming 4 Bedroom Home In Quiet Family-Friendly Neighbourhood On A Premium Ravine Lot! Home Offers Updated Kitchen W/W-Out To Private Deck Overlooking Ravine. Bright Living/Dining Room, With Hardwood Thru Main Floor, Good Sized Bedrooms, Updated Main Bath And Powder Room. Fully Finished Bsmt With 4Pc Bathroom, Workshop And & Rec Room With W/O To Private Area W/ Hot Tub. Steps To Lupin Park W/ Tennis Courts, Whitby Go, 401, School & All Amenities
Extras
Close To 401/412/407. Updates Include Furnace '08, Windows '13, Bsmt Sliding Door '13, Shingles On Roof '08, Hot Tub '13.
Property Details
Facts for 308 Lupin Drive, Whitby
Status
Days on Market: 11
Last Status: Sold
Sold Date: Feb 08, 2020
Closed Date: May 01, 2020
Expiry Date: Apr 30, 2020
Sold Price: $600,000
Unavailable Date: Feb 08, 2020
Input Date: Jan 28, 2020
Property
Status: Sale
Property Type: Detached
Style: 2-Storey
Area: Whitby
Community: Downtown Whitby
Availability Date: Tba
Inside
Bedrooms: 4
Bathrooms: 3
Kitchens: 1
Rooms: 7
Den/Family Room: No
Air Conditioning: Central Air
Fireplace: No
Washrooms: 3
Building
Basement: Fin W/O
Heat Type: Forced Air
Heat Source: Gas
Exterior: Alum Siding
Exterior: Brick
Water Supply: Municipal
Special Designation: Unknown
Parking
Driveway: Pvt Double
Garage Spaces: 1
Garage Type: Carport
Covered Parking Spaces: 2
Total Parking Spaces: 3
Fees
Tax Year: 2019
Tax Legal Description: Pcl 10-1, Sec M905; Lt 10, Pl M905; Whitby
Taxes: $4,151
Highlights
Feature: Ravine
Land
Cross Street: Grden St & Burns St
Municipality District: Whitby
Fronting On: West
Parcel Number: 265070393
Pool: None
Sewer: Sewers
Lot Depth: 110 Feet
Lot Frontage: 50 Feet
Lot Irregularities: Ravine
Additional Media
- Virtual Tour: http://listing.realtypics.ca/ut/308_Lupin_Drive.html
Rooms
Room details for 308 Lupin Drive, Whitby
| Type | Dimensions | Description |
|---|---|---|
| Living Main | 3.35 x 7.40 | Bay Window, Hardwood Floor, Combined W/Dining |
| Dining Main | 2.90 x 7.40 | Combined W/Living, Hardwood Floor |
| Kitchen Main | 3.22 x 3.83 | Hardwood Floor, W/O To Deck, Breakfast Area |
| Master 2nd | 3.33 x 3.85 | Double Closet, Parquet Floor |
| 2nd Br 2nd | 2.70 x 3.30 | |
| 3rd Br 2nd | 2.55 x 3.50 | |
| 4th Br 2nd | 3.01 x 3.32 | |
| Rec Bsmt | 4.30 x 5.46 | Laminate, W/O To Ravine, 4 Pc Bath |
| Workshop Bsmt | 1.92 x 3.75 | |
| Foyer Main | 0.95 x 2.47 | 2 Pc Bath |
| XXXXXXXX | XXX XX, XXXX |
XXXX XXX XXXX |
$XXX,XXX |
| XXX XX, XXXX |
XXXXXX XXX XXXX |
$XXX,XXX |
| XXXXXXXX XXXX | XXX XX, XXXX | $600,000 XXX XXXX |
| XXXXXXXX XXXXXX | XXX XX, XXXX | $584,900 XXX XXXX |

St Theresa Catholic School
Elementary: CatholicÉÉC Jean-Paul II
Elementary: CatholicC E Broughton Public School
Elementary: PublicSir William Stephenson Public School
Elementary: PublicPringle Creek Public School
Elementary: PublicJulie Payette
Elementary: PublicHenry Street High School
Secondary: PublicAll Saints Catholic Secondary School
Secondary: CatholicAnderson Collegiate and Vocational Institute
Secondary: PublicFather Leo J Austin Catholic Secondary School
Secondary: CatholicDonald A Wilson Secondary School
Secondary: PublicSinclair Secondary School
Secondary: Public- 2 bath
- 4 bed
- 1100 sqft
72 Thickson Road, Whitby, Ontario • L1N 3P9 • Blue Grass Meadows



