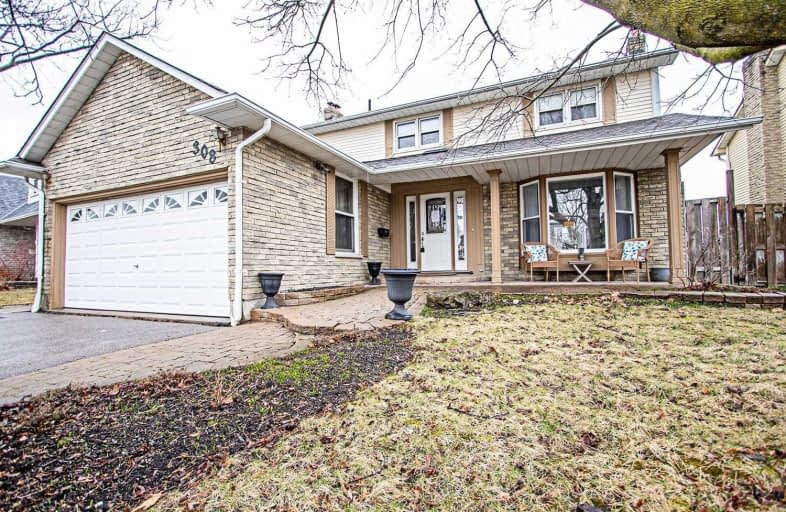
St Theresa Catholic School
Elementary: Catholic
0.95 km
St Paul Catholic School
Elementary: Catholic
1.21 km
Stephen G Saywell Public School
Elementary: Public
1.33 km
Dr Robert Thornton Public School
Elementary: Public
0.37 km
C E Broughton Public School
Elementary: Public
1.32 km
Bellwood Public School
Elementary: Public
1.39 km
Father Donald MacLellan Catholic Sec Sch Catholic School
Secondary: Catholic
2.46 km
Durham Alternative Secondary School
Secondary: Public
2.71 km
Monsignor Paul Dwyer Catholic High School
Secondary: Catholic
2.68 km
R S Mclaughlin Collegiate and Vocational Institute
Secondary: Public
2.47 km
Anderson Collegiate and Vocational Institute
Secondary: Public
1.12 km
Father Leo J Austin Catholic Secondary School
Secondary: Catholic
3.06 km










