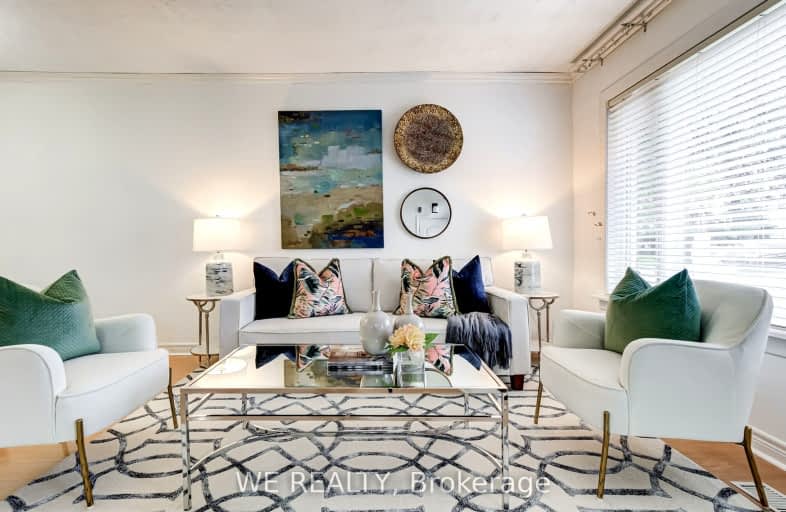Car-Dependent
- Most errands require a car.
Some Transit
- Most errands require a car.
Somewhat Bikeable
- Most errands require a car.

St Theresa Catholic School
Elementary: CatholicÉÉC Jean-Paul II
Elementary: CatholicC E Broughton Public School
Elementary: PublicSir William Stephenson Public School
Elementary: PublicPringle Creek Public School
Elementary: PublicJulie Payette
Elementary: PublicFather Donald MacLellan Catholic Sec Sch Catholic School
Secondary: CatholicHenry Street High School
Secondary: PublicAnderson Collegiate and Vocational Institute
Secondary: PublicFather Leo J Austin Catholic Secondary School
Secondary: CatholicDonald A Wilson Secondary School
Secondary: PublicSinclair Secondary School
Secondary: Public-
Sham Rock’s Pub & Grill House
1100 Dundas Street E, Whitby, ON L1N 2K2 0.44km -
Green Street Mansion
121 Green St, Whitby, ON L1N 3Z2 1.21km -
Hops House
121 Green St, Whitby, ON L1N 4C9 1.21km
-
Coffee Culture
1525 Dundas St E, Whitby, ON L1P 0.99km -
Starbucks
80 Thickson Road S, Whitby, ON L1N 7T2 1.13km -
Spuntino Italian Bakery & Cafe
114 Athol Street, Whitby, ON L1N 2H8 1.15km
-
GoodLife Fitness
75 Consumers Dr, Whitby, ON L1N 2C2 1.6km -
Crunch Fitness
1629 Victoria Street E, Whitby, ON L1N 9W4 2.46km -
Durham Ultimate Fitness Club
725 Bloor Street West, Oshawa, ON L1J 5Y6 3.59km
-
I.D.A. - Jerry's Drug Warehouse
223 Brock St N, Whitby, ON L1N 4N6 1.41km -
Shoppers Drug Mart
1801 Dundas Street E, Whitby, ON L1N 2L3 1.84km -
Shoppers Drug Mart
910 Dundas Street W, Whitby, ON L1P 1P7 3.01km
-
Dairy Queen Grill & Chill
1003 Dundas St E, Whitby, ON L1N 2K4 0.35km -
Charloma Star African and Caribbean Restaurant
1121 Dundas Street E, Charloma Star African and Caribbean Supermarket, Whitby, ON L1N 2K4 0.42km -
Pizza Hut
1121 Dundas Street East, Whitby, ON L1N 2K4 0.42km
-
Whitby Mall
1615 Dundas Street E, Whitby, ON L1N 7G3 1.31km -
Oshawa Centre
419 King Street West, Oshawa, ON L1J 2K5 3.93km -
The Brick Outlet
1540 Dundas St E, Whitby, ON L1N 2K7 1.26km
-
Metro
70 Thickson Rd S, Whitby, ON L1N 7T2 1.05km -
Healthy Planet Whitby
80 Thickson Road South, Unit 3, Whitby, ON L1N 7T2 1.15km -
The Grocery Outlet
100 Sunray Street, Whitby, ON L1N 8Y3 1.12km
-
Liquor Control Board of Ontario
74 Thickson Road S, Whitby, ON L1N 7T2 1.13km -
LCBO
629 Victoria Street W, Whitby, ON L1N 0E4 2.89km -
LCBO
400 Gibb Street, Oshawa, ON L1J 0B2 4.03km
-
Gus Brown Buick GMC
1201 Dundas Street E, Whitby, ON L1N 2K6 0.53km -
Midway Nissan
1300 Dundas Street East, Whitby, ON L1N 2K5 0.75km -
Fireplace Plus
900 Hopkins Street, Unit 1, Whitby, ON L1N 6A9 0.79km
-
Landmark Cinemas
75 Consumers Drive, Whitby, ON L1N 9S2 1.51km -
Regent Theatre
50 King Street E, Oshawa, ON L1H 1B3 5.46km -
Cineplex Odeon
248 Kingston Road E, Ajax, ON L1S 1G1 7.04km
-
Whitby Public Library
405 Dundas Street W, Whitby, ON L1N 6A1 1.68km -
Whitby Public Library
701 Rossland Road E, Whitby, ON L1N 8Y9 2.46km -
Oshawa Public Library, McLaughlin Branch
65 Bagot Street, Oshawa, ON L1H 1N2 5.11km
-
Ontario Shores Centre for Mental Health Sciences
700 Gordon Street, Whitby, ON L1N 5S9 3.89km -
Lakeridge Health
1 Hospital Court, Oshawa, ON L1G 2B9 4.87km -
Lakeridge Health Ajax Pickering Hospital
580 Harwood Avenue S, Ajax, ON L1S 2J4 8.77km
-
Rotary Centennial Park
Whitby ON 1.38km -
Whitby Optimist Park
1.96km -
Central Park
Michael Blvd, Whitby ON 2.48km
-
TD Canada Trust ATM
80 Thickson Rd N, Whitby ON L1N 3R1 1.02km -
RBC Royal Bank ATM
1602 Dundas St E, Whitby ON L1N 2K8 1.29km -
TD Bank Financial Group
404 Dundas St W, Whitby ON L1N 2M7 1.7km









