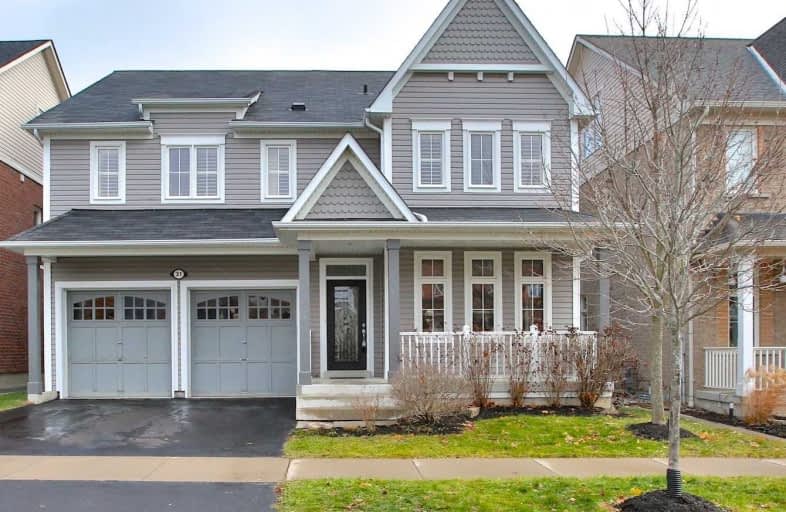Sold on Nov 28, 2019
Note: Property is not currently for sale or for rent.

-
Type: Detached
-
Style: 2-Storey
-
Size: 2500 sqft
-
Lot Size: 45.93 x 88.85 Feet
-
Age: 6-15 years
-
Taxes: $6,764 per year
-
Days on Site: 7 Days
-
Added: Nov 29, 2019 (1 week on market)
-
Updated:
-
Last Checked: 2 months ago
-
MLS®#: E4639783
-
Listed By: Re/max rouge river realty ltd., brokerage
Welcome Home! This 2880 Sqft Beauty Shines From Top To Bottom! 4 Graciously Sized Bedrms Each With Ensuite & Ample Closet Space. Cascading Oak Staircase With Wrought Iron Pickets & 2nd Level Laundry. Coveted Floor Plan Boasts Sun-Filled Kitchen, Sprawling Centre Island, Custom Backsplash & Stainless Steel Appliances. Hardwood Throughout. New 27X23 Back Deck In 2018 & Tasteful Landscaping. Min To 407. Walk To Chris Hadfield Ps, St Bridget, Park & Splash Pad!
Extras
Stainless Steel Fridge, Stove, Dishwasher, Built In Micro, California Shutters, Gas Fireplace, Covered Porch, Rough In Bath In Bsmt. Quiet Crescent. Close To Brooklin High, Library, Rec Centre, Restaurants & Shops. Hwt Rented.
Property Details
Facts for 31 Bellhouse Place, Whitby
Status
Days on Market: 7
Last Status: Sold
Sold Date: Nov 28, 2019
Closed Date: Jan 30, 2020
Expiry Date: Mar 31, 2020
Sold Price: $928,800
Unavailable Date: Nov 28, 2019
Input Date: Nov 21, 2019
Property
Status: Sale
Property Type: Detached
Style: 2-Storey
Size (sq ft): 2500
Age: 6-15
Area: Whitby
Community: Brooklin
Availability Date: 15-30 - Tba
Inside
Bedrooms: 4
Bathrooms: 4
Kitchens: 1
Rooms: 9
Den/Family Room: Yes
Air Conditioning: Central Air
Fireplace: Yes
Washrooms: 4
Utilities
Electricity: Yes
Gas: Yes
Cable: Yes
Telephone: Yes
Building
Basement: Full
Heat Type: Forced Air
Heat Source: Gas
Exterior: Vinyl Siding
Water Supply: Municipal
Special Designation: Unknown
Parking
Driveway: Pvt Double
Garage Spaces: 2
Garage Type: Attached
Covered Parking Spaces: 2
Total Parking Spaces: 4
Fees
Tax Year: 2019
Tax Legal Description: Lot 15, Plan 40M2388
Taxes: $6,764
Highlights
Feature: Fenced Yard
Feature: Library
Feature: Park
Feature: Rec Centre
Feature: School
Land
Cross Street: Ashburn & Columbus
Municipality District: Whitby
Fronting On: East
Pool: None
Sewer: Sewers
Lot Depth: 88.85 Feet
Lot Frontage: 45.93 Feet
Zoning: Large Back Deck
Rooms
Room details for 31 Bellhouse Place, Whitby
| Type | Dimensions | Description |
|---|---|---|
| Kitchen Main | 5.16 x 5.21 | Centre Island, Breakfast Bar, Stainless Steel Appl |
| Breakfast Main | 5.16 x 5.21 | Ceramic Floor, W/O To Deck, Combined W/Kitchen |
| Living Main | 3.79 x 4.08 | Hardwood Floor, Large Window, O/Looks Frontyard |
| Dining Main | 3.79 x 3.19 | Hardwood Floor, Coffered Ceiling, O/Looks Living |
| Family Main | 3.74 x 5.25 | Hardwood Floor, Gas Fireplace, California Shutters |
| Master 2nd | 4.71 x 7.01 | Hardwood Floor, W/I Closet, 5 Pc Ensuite |
| 2nd Br 2nd | 4.18 x 4.72 | Hardwood Floor, W/I Closet, 4 Pc Ensuite |
| 3rd Br 2nd | 3.32 x 5.34 | Hardwood Floor, W/I Closet, Semi Ensuite |
| 4th Br 2nd | 3.29 x 4.19 | Hardwood Floor, Double Closet, Semi Ensuite |
| Laundry In Betwn | 1.78 x 2.35 | Ceramic Floor, B/I Shelves, Window |
| XXXXXXXX | XXX XX, XXXX |
XXXX XXX XXXX |
$XXX,XXX |
| XXX XX, XXXX |
XXXXXX XXX XXXX |
$XXX,XXX | |
| XXXXXXXX | XXX XX, XXXX |
XXXXXXX XXX XXXX |
|
| XXX XX, XXXX |
XXXXXX XXX XXXX |
$XXX,XXX |
| XXXXXXXX XXXX | XXX XX, XXXX | $928,800 XXX XXXX |
| XXXXXXXX XXXXXX | XXX XX, XXXX | $939,900 XXX XXXX |
| XXXXXXXX XXXXXXX | XXX XX, XXXX | XXX XXXX |
| XXXXXXXX XXXXXX | XXX XX, XXXX | $939,900 XXX XXXX |

St Leo Catholic School
Elementary: CatholicMeadowcrest Public School
Elementary: PublicSt Bridget Catholic School
Elementary: CatholicWinchester Public School
Elementary: PublicBrooklin Village Public School
Elementary: PublicChris Hadfield P.S. (Elementary)
Elementary: PublicÉSC Saint-Charles-Garnier
Secondary: CatholicBrooklin High School
Secondary: PublicAll Saints Catholic Secondary School
Secondary: CatholicFather Leo J Austin Catholic Secondary School
Secondary: CatholicDonald A Wilson Secondary School
Secondary: PublicSinclair Secondary School
Secondary: Public- 4 bath
- 4 bed
52 Wessex Drive, Whitby, Ontario • L1M 2C3 • Brooklin



