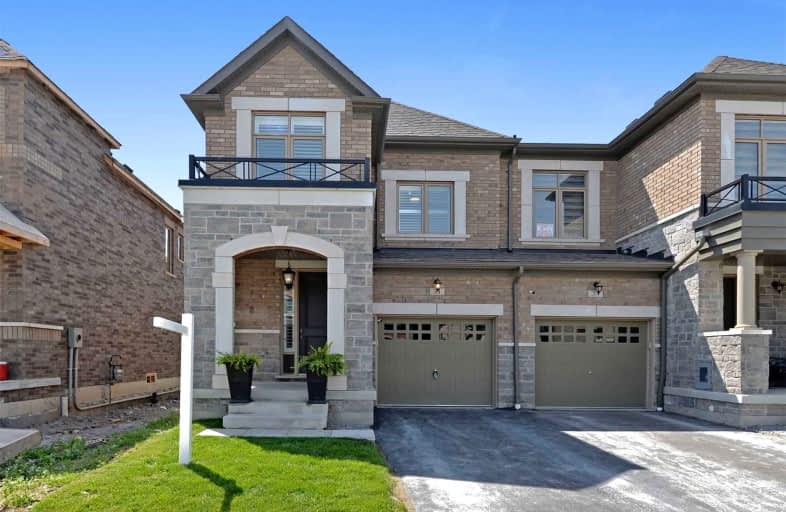
All Saints Elementary Catholic School
Elementary: Catholic
2.26 km
Earl A Fairman Public School
Elementary: Public
1.60 km
St John the Evangelist Catholic School
Elementary: Catholic
1.08 km
St Marguerite d'Youville Catholic School
Elementary: Catholic
1.36 km
West Lynde Public School
Elementary: Public
1.30 km
Colonel J E Farewell Public School
Elementary: Public
1.23 km
ÉSC Saint-Charles-Garnier
Secondary: Catholic
4.78 km
Henry Street High School
Secondary: Public
1.90 km
All Saints Catholic Secondary School
Secondary: Catholic
2.19 km
Anderson Collegiate and Vocational Institute
Secondary: Public
3.73 km
Father Leo J Austin Catholic Secondary School
Secondary: Catholic
4.73 km
Donald A Wilson Secondary School
Secondary: Public
1.99 km














