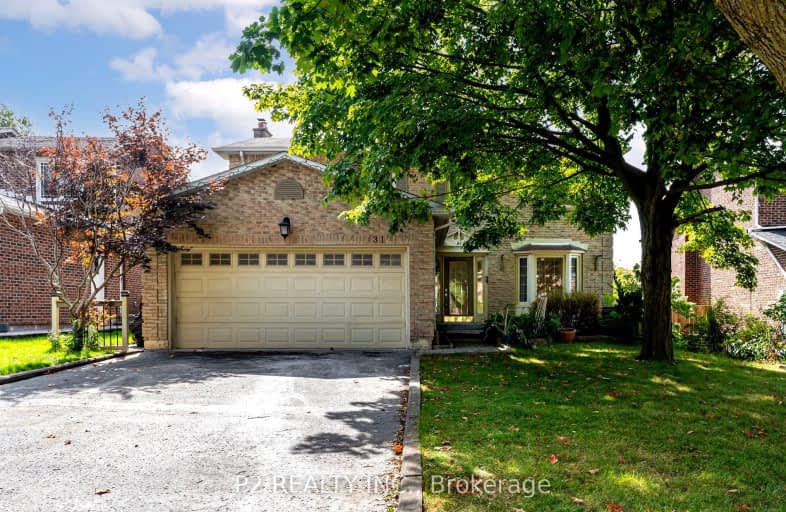Car-Dependent
- Some errands can be accomplished on foot.
Some Transit
- Most errands require a car.
Bikeable
- Some errands can be accomplished on bike.

St Theresa Catholic School
Elementary: CatholicÉÉC Jean-Paul II
Elementary: CatholicC E Broughton Public School
Elementary: PublicSir William Stephenson Public School
Elementary: PublicPringle Creek Public School
Elementary: PublicJulie Payette
Elementary: PublicHenry Street High School
Secondary: PublicAll Saints Catholic Secondary School
Secondary: CatholicAnderson Collegiate and Vocational Institute
Secondary: PublicFather Leo J Austin Catholic Secondary School
Secondary: CatholicDonald A Wilson Secondary School
Secondary: PublicSinclair Secondary School
Secondary: Public-
Green Street Mansion
121 Green St, Whitby, ON L1N 3Z2 0.7km -
Hops House
121 Green St, Whitby, ON L1N 4C9 0.7km -
The Tap & Tankard
224 Brock Street S, Whitby, ON L1N 4K1 0.77km
-
Spuntino Italian Bakery & Cafe
114 Athol Street, Whitby, ON L1N 2H8 0.68km -
Brock St Espresso
131 Brock Street S, Whitby, ON L1N 4J9 0.8km -
8-Bit Beans
100 Brock Street S, Whitby, ON L1N 4J8 0.87km
-
GoodLife Fitness
75 Consumers Dr, Whitby, ON L1N 2C2 1.83km -
Crunch Fitness
1629 Victoria Street E, Whitby, ON L1N 9W4 2.72km -
fit4less
3500 Brock Street N, Unit 1, Whitby, ON L1R 3J4 3.81km
-
I.D.A. - Jerry's Drug Warehouse
223 Brock St N, Whitby, ON L1N 4N6 1.03km -
Shoppers Drug Mart
910 Dundas Street W, Whitby, ON L1P 1P7 2.43km -
Shoppers Drug Mart
1801 Dundas Street E, Whitby, ON L1N 2L3 2.5km
-
Brother's Restaurant
110 Lupin Drive, Whitby, ON L1N 1X8 0.58km -
Tatra Bistro - Little Schnitzel House
102 B Lupin Drive, Whitby, ON L1N 1X8 0.61km -
Silver Star Chinese Food
100A Lupin Drive, Whitby, ON L1N 1X8 0.61km
-
Whitby Mall
1615 Dundas Street E, Whitby, ON L1N 7G3 1.98km -
Oshawa Centre
419 King Street West, Oshawa, ON L1J 2K5 4.6km -
Canadian Tire
155 Consumers Drive, Whitby, ON L1N 1C4 1.01km
-
Freshco
350 Brock Street S, Whitby, ON L1N 4K4 0.71km -
The Grocery Outlet
100 Sunray Street, Whitby, ON L1N 8Y3 1.45km -
Metro
70 Thickson Rd S, Whitby, ON L1N 7T2 1.72km
-
Liquor Control Board of Ontario
74 Thickson Road S, Whitby, ON L1N 7T2 1.8km -
LCBO
629 Victoria Street W, Whitby, ON L1N 0E4 2.27km -
LCBO
400 Gibb Street, Oshawa, ON L1J 0B2 4.66km
-
Petro-Canada
1 Paisley Court, Whitby, ON L1N 9L2 1.03km -
Fireplace Plus
900 Hopkins Street, Unit 1, Whitby, ON L1N 6A9 1.12km -
Gus Brown Buick GMC
1201 Dundas Street E, Whitby, ON L1N 2K6 1.17km
-
Landmark Cinemas
75 Consumers Drive, Whitby, ON L1N 9S2 1.69km -
Regent Theatre
50 King Street E, Oshawa, ON L1H 1B3 6.12km -
Cineplex Odeon
248 Kingston Road E, Ajax, ON L1S 1G1 6.41km
-
Whitby Public Library
405 Dundas Street W, Whitby, ON L1N 6A1 1.12km -
Whitby Public Library
701 Rossland Road E, Whitby, ON L1N 8Y9 2.61km -
Oshawa Public Library, McLaughlin Branch
65 Bagot Street, Oshawa, ON L1H 1N2 5.76km
-
Ontario Shores Centre for Mental Health Sciences
700 Gordon Street, Whitby, ON L1N 5S9 3.33km -
Lakeridge Health
1 Hospital Court, Oshawa, ON L1G 2B9 5.54km -
Lakeridge Health Ajax Pickering Hospital
580 Harwood Avenue S, Ajax, ON L1S 2J4 8.1km
-
Peel Park
Burns St (Athol St), Whitby ON 0.55km -
Fallingbrook Park
3.02km -
Kiwanis Heydenshore Park
Whitby ON L1N 0C1 3.05km
-
CoinFlip Bitcoin ATM
300 Dundas St E, Whitby ON L1N 2J1 0.7km -
TD Bank Financial Group
404 Dundas St W, Whitby ON L1N 2M7 1.16km -
RBC Royal Bank
1761 Victoria St E (Thickson Rd S), Whitby ON L1N 9W4 1.46km
- 4 bath
- 4 bed
- 1500 sqft
109 Thickson Road South, Whitby, Ontario • L1N 2C7 • Blue Grass Meadows
- 4 bath
- 4 bed
- 2000 sqft
39 Ingleborough Drive, Whitby, Ontario • L1N 8J7 • Blue Grass Meadows














