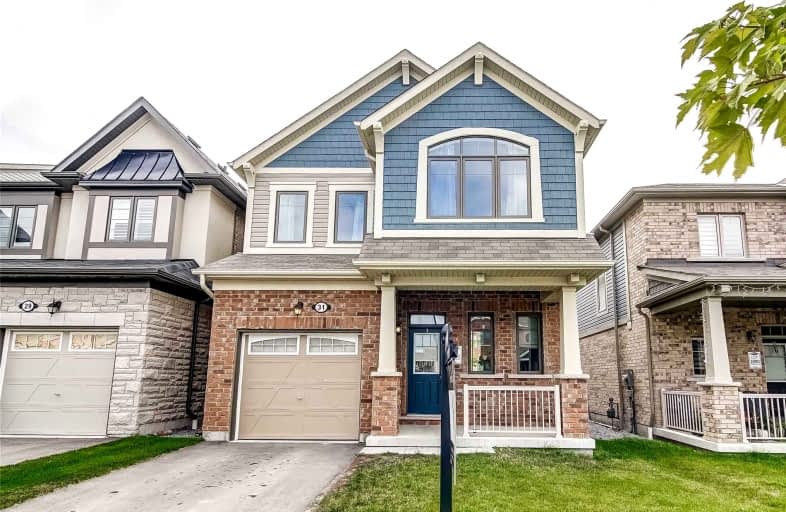
All Saints Elementary Catholic School
Elementary: Catholic
1.99 km
Earl A Fairman Public School
Elementary: Public
2.00 km
St John the Evangelist Catholic School
Elementary: Catholic
1.66 km
Colonel J E Farewell Public School
Elementary: Public
0.87 km
Captain Michael VandenBos Public School
Elementary: Public
2.31 km
Williamsburg Public School
Elementary: Public
2.64 km
ÉSC Saint-Charles-Garnier
Secondary: Catholic
4.48 km
Archbishop Denis O'Connor Catholic High School
Secondary: Catholic
4.26 km
Henry Street High School
Secondary: Public
2.63 km
All Saints Catholic Secondary School
Secondary: Catholic
1.90 km
Father Leo J Austin Catholic Secondary School
Secondary: Catholic
4.71 km
Donald A Wilson Secondary School
Secondary: Public
1.74 km














