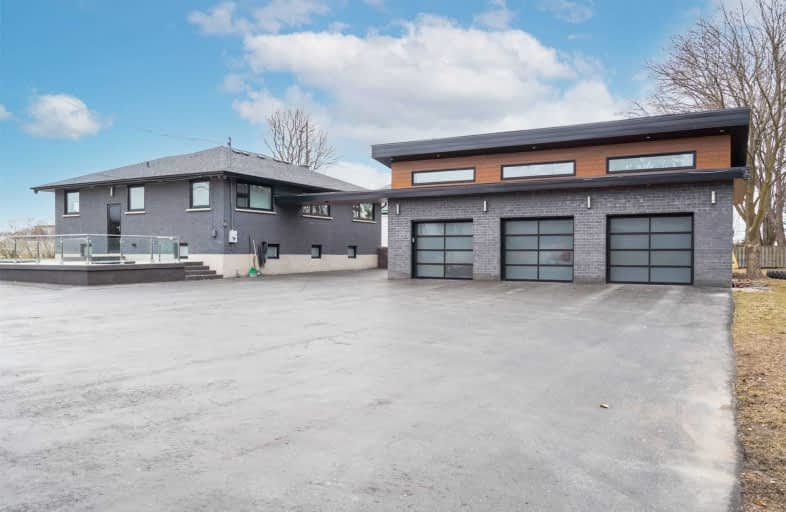
Unnamed Mulberry Meadows Public School
Elementary: Public
2.25 km
St John the Evangelist Catholic School
Elementary: Catholic
2.63 km
St Marguerite d'Youville Catholic School
Elementary: Catholic
2.65 km
West Lynde Public School
Elementary: Public
2.65 km
Colonel J E Farewell Public School
Elementary: Public
2.37 km
Cadarackque Public School
Elementary: Public
2.07 km
Archbishop Denis O'Connor Catholic High School
Secondary: Catholic
3.01 km
Henry Street High School
Secondary: Public
3.25 km
All Saints Catholic Secondary School
Secondary: Catholic
3.40 km
Donald A Wilson Secondary School
Secondary: Public
3.24 km
Ajax High School
Secondary: Public
3.49 km
J Clarke Richardson Collegiate
Secondary: Public
3.80 km














