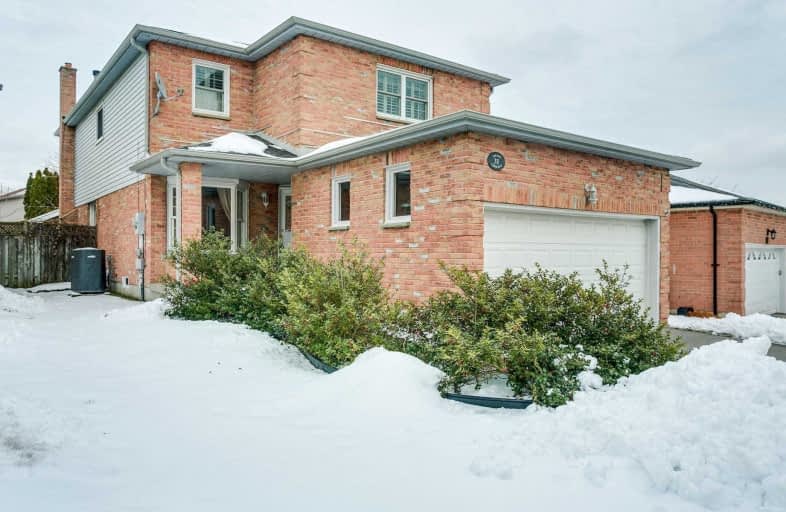Sold on Feb 17, 2020
Note: Property is not currently for sale or for rent.

-
Type: Detached
-
Style: 2-Storey
-
Size: 2000 sqft
-
Lot Size: 47.94 x 123.33 Feet
-
Age: No Data
-
Taxes: $5,422 per year
-
Days on Site: 4 Days
-
Added: Feb 14, 2020 (4 days on market)
-
Updated:
-
Last Checked: 3 months ago
-
MLS®#: E4692082
-
Listed By: Re/max rouge river realty ltd., brokerage
Amazing Opportunity To Move Into This Fabulous 4 Bedroom Family Home In Desirable Fallingbrook Neighbourhood. Original Owner Has Maintained And Beautifully Cared For This Property And Pride Of Ownership Shows. Fantastic Layout. Open Concept Main Area W/ Elegant Principal Rooms. Bright & Sunny Kitchen With Ss Appliances & California Shutters W/Out To Deck. Cozy Family Room W/ Fireplace Also Walks Out To The Fully Fenced Private Back Yard And Adorable Shed!
Extras
Large Master Features A Walk-In Closet & 4 Piece Ensuite, All Remaining Three Bedrooms All Have Double Closets. Full Unfinished Basement Awaits Your Personal Touch. Tankless Hot Water, Furnace 2016, A/C 2016, Windows 8 Yrs, Shingles 7 Yrs
Property Details
Facts for 31 Lipton Crescent, Whitby
Status
Days on Market: 4
Last Status: Sold
Sold Date: Feb 17, 2020
Closed Date: Apr 14, 2020
Expiry Date: Jun 28, 2020
Sold Price: $751,000
Unavailable Date: Feb 17, 2020
Input Date: Feb 13, 2020
Prior LSC: Listing with no contract changes
Property
Status: Sale
Property Type: Detached
Style: 2-Storey
Size (sq ft): 2000
Area: Whitby
Community: Pringle Creek
Availability Date: Immed
Inside
Bedrooms: 4
Bathrooms: 3
Kitchens: 1
Rooms: 9
Den/Family Room: Yes
Air Conditioning: Central Air
Fireplace: Yes
Washrooms: 3
Building
Basement: Full
Heat Type: Forced Air
Heat Source: Gas
Exterior: Brick
Water Supply: Municipal
Special Designation: Unknown
Parking
Driveway: Private
Garage Spaces: 2
Garage Type: Attached
Covered Parking Spaces: 1
Total Parking Spaces: 3
Fees
Tax Year: 2019
Tax Legal Description: Pcl 113-1 Sec 40M1593; Lt 113 Pl 40M1593 ; Whitby
Taxes: $5,422
Highlights
Feature: Fenced Yard
Feature: Public Transit
Feature: School
Land
Cross Street: Garden St And Dryden
Municipality District: Whitby
Fronting On: East
Pool: None
Sewer: Sewers
Lot Depth: 123.33 Feet
Lot Frontage: 47.94 Feet
Lot Irregularities: Irreg 7.46 X 121.44 X
Additional Media
- Virtual Tour: https://listing.view.property/1536827?idx=1
Rooms
Room details for 31 Lipton Crescent, Whitby
| Type | Dimensions | Description |
|---|---|---|
| Living Main | 3.48 x 4.95 | Laminate, Bay Window, Chair Rail |
| Dining Main | 2.48 x 3.02 | Laminate, Open Concept, O/Looks Living |
| Family Main | 3.27 x 5.05 | California Shutters, Fireplace, W/O To Patio |
| Kitchen Main | 4.00 x 4.90 | California Shutters, Stainless Steel Appl, Backsplash |
| Breakfast Main | - | Combined W/Kitchen, Chair Rail, W/O To Deck |
| Master 2nd | 5.34 x 5.80 | Broadloom, California Shutters, 4 Pc Ensuite |
| 2nd Br 2nd | 3.94 x 4.56 | Broadloom, California Shutters, Double Closet |
| 3rd Br 2nd | 3.14 x 3.54 | Broadloom, California Shutters, Double Closet |
| 4th Br 2nd | 3.15 x 3.60 | Broadloom, California Shutters, Double Closet |
| XXXXXXXX | XXX XX, XXXX |
XXXX XXX XXXX |
$XXX,XXX |
| XXX XX, XXXX |
XXXXXX XXX XXXX |
$XXX,XXX | |
| XXXXXXXX | XXX XX, XXXX |
XXXXXXX XXX XXXX |
|
| XXX XX, XXXX |
XXXXXX XXX XXXX |
$XXX,XXX |
| XXXXXXXX XXXX | XXX XX, XXXX | $751,000 XXX XXXX |
| XXXXXXXX XXXXXX | XXX XX, XXXX | $649,900 XXX XXXX |
| XXXXXXXX XXXXXXX | XXX XX, XXXX | XXX XXXX |
| XXXXXXXX XXXXXX | XXX XX, XXXX | $650,000 XXX XXXX |

St Bernard Catholic School
Elementary: CatholicOrmiston Public School
Elementary: PublicFallingbrook Public School
Elementary: PublicSt Matthew the Evangelist Catholic School
Elementary: CatholicGlen Dhu Public School
Elementary: PublicJack Miner Public School
Elementary: PublicÉSC Saint-Charles-Garnier
Secondary: CatholicAll Saints Catholic Secondary School
Secondary: CatholicAnderson Collegiate and Vocational Institute
Secondary: PublicFather Leo J Austin Catholic Secondary School
Secondary: CatholicDonald A Wilson Secondary School
Secondary: PublicSinclair Secondary School
Secondary: Public- 2 bath
- 4 bed
- 1100 sqft
72 Thickson Road, Whitby, Ontario • L1N 3P9 • Blue Grass Meadows



