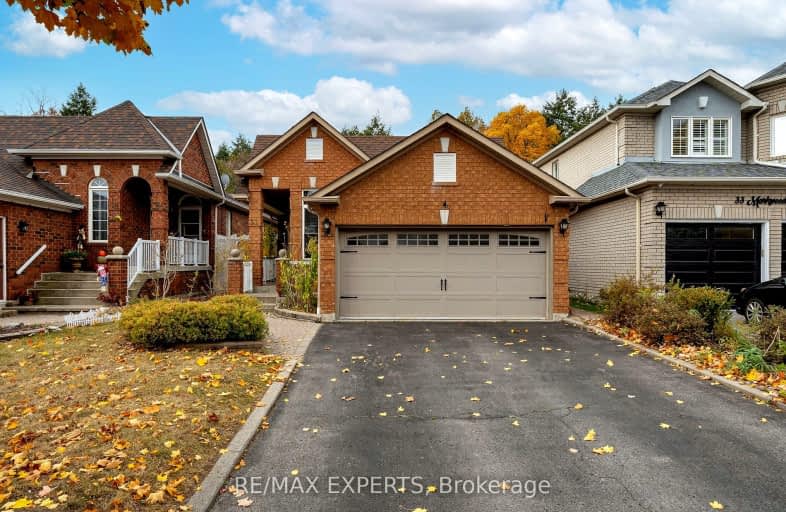Car-Dependent
- Most errands require a car.
44
/100
Some Transit
- Most errands require a car.
44
/100
Bikeable
- Some errands can be accomplished on bike.
55
/100

St Bernard Catholic School
Elementary: Catholic
1.75 km
Fallingbrook Public School
Elementary: Public
1.77 km
Glen Dhu Public School
Elementary: Public
2.09 km
Sir Samuel Steele Public School
Elementary: Public
0.38 km
John Dryden Public School
Elementary: Public
0.92 km
St Mark the Evangelist Catholic School
Elementary: Catholic
0.81 km
Father Donald MacLellan Catholic Sec Sch Catholic School
Secondary: Catholic
2.50 km
Monsignor Paul Dwyer Catholic High School
Secondary: Catholic
2.58 km
R S Mclaughlin Collegiate and Vocational Institute
Secondary: Public
2.94 km
Anderson Collegiate and Vocational Institute
Secondary: Public
3.76 km
Father Leo J Austin Catholic Secondary School
Secondary: Catholic
1.63 km
Sinclair Secondary School
Secondary: Public
1.39 km














