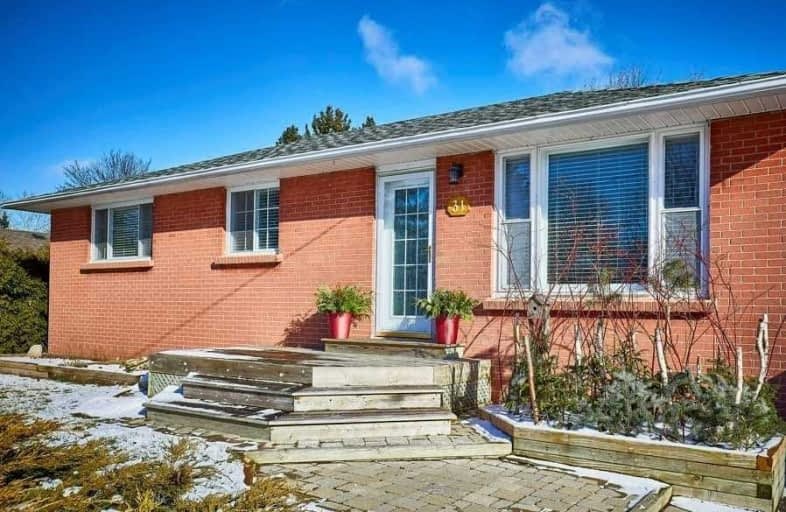Sold on Jan 14, 2019
Note: Property is not currently for sale or for rent.

-
Type: Detached
-
Style: Bungalow
-
Lot Size: 76 x 110 Feet
-
Age: No Data
-
Taxes: $4,080 per year
-
Days on Site: 3 Days
-
Added: Jan 11, 2019 (3 days on market)
-
Updated:
-
Last Checked: 2 months ago
-
MLS®#: E4334972
-
Listed By: Keller williams neighbourhood realty, brokerage
They Don't Make Them Like This Any More! This 3+1 Beauty Resides In The Heart Of The Village Of Brooklin. Steps To Restaurants, Shops, Schools And More!. Features An Upgraded Bathroom, Original Hardwood Floors, Walkout From The Dining Area To Your Stunning Private Yard, With Both Upper And Lower Decks. This Large Lot Is A Gardeners Dream With A Already Established Vegetable Garden Ready For Your Green Thumbs Touch In The Spring.
Extras
Roof: 2016. Furnace: 2009. Bathroom Remodeled In 2018. Fenced Yard. Includes: Stainless Steel Fridge And Stove(2018). Dishwasher. Washer And Dryer 2016. Garden Shed. Elfs.
Property Details
Facts for 31 Montgomery Avenue, Whitby
Status
Days on Market: 3
Last Status: Sold
Sold Date: Jan 14, 2019
Closed Date: Mar 14, 2019
Expiry Date: Apr 30, 2019
Sold Price: $585,000
Unavailable Date: Jan 01, 0001
Input Date: Jan 11, 2019
Property
Status: Sale
Property Type: Detached
Style: Bungalow
Area: Whitby
Community: Brooklin
Availability Date: 30-60 Days
Inside
Bedrooms: 3
Bedrooms Plus: 1
Bathrooms: 1
Kitchens: 1
Rooms: 6
Den/Family Room: No
Air Conditioning: Central Air
Fireplace: Yes
Washrooms: 1
Building
Basement: Finished
Heat Type: Forced Air
Heat Source: Gas
Exterior: Brick
Water Supply: Municipal
Special Designation: Unknown
Other Structures: Garden Shed
Parking
Driveway: Private
Garage Type: None
Covered Parking Spaces: 6
Fees
Tax Year: 2018
Tax Legal Description: Lt 37, Pl 601 ; Whitby
Taxes: $4,080
Highlights
Feature: Fenced Yard
Feature: Library
Feature: Park
Feature: School
Land
Cross Street: Montgomery Ave/Casse
Municipality District: Whitby
Fronting On: East
Pool: None
Sewer: Sewers
Lot Depth: 110 Feet
Lot Frontage: 76 Feet
Acres: < .50
Additional Media
- Virtual Tour: https://unbranded.youriguide.com/31_montgomery_ave_whitby_on
Rooms
Room details for 31 Montgomery Avenue, Whitby
| Type | Dimensions | Description |
|---|---|---|
| Living Main | 4.63 x 4.16 | Bay Window, Hardwood Floor |
| Dining Main | 2.42 x 2.84 | W/O To Deck, Hardwood Floor |
| Kitchen Main | 2.77 x 2.70 | Window, Stainless Steel Ap |
| Master Main | 4.20 x 3.68 | Window, Double Closet |
| 2nd Br Main | 2.59 x 3.68 | Hardwood Floor, Closet |
| 3rd Br Main | 3.19 x 3.21 | Window, Closet |
| 4th Br Bsmt | 1.99 x 2.83 | |
| Rec Bsmt | 5.95 x 6.86 | |
| Laundry Bsmt | 6.30 x 3.91 | |
| Utility Bsmt | 5.26 x 2.95 |
| XXXXXXXX | XXX XX, XXXX |
XXXX XXX XXXX |
$XXX,XXX |
| XXX XX, XXXX |
XXXXXX XXX XXXX |
$XXX,XXX |
| XXXXXXXX XXXX | XXX XX, XXXX | $585,000 XXX XXXX |
| XXXXXXXX XXXXXX | XXX XX, XXXX | $599,900 XXX XXXX |

St Leo Catholic School
Elementary: CatholicMeadowcrest Public School
Elementary: PublicSt Bridget Catholic School
Elementary: CatholicWinchester Public School
Elementary: PublicBrooklin Village Public School
Elementary: PublicChris Hadfield P.S. (Elementary)
Elementary: PublicÉSC Saint-Charles-Garnier
Secondary: CatholicBrooklin High School
Secondary: PublicAll Saints Catholic Secondary School
Secondary: CatholicFather Leo J Austin Catholic Secondary School
Secondary: CatholicDonald A Wilson Secondary School
Secondary: PublicSinclair Secondary School
Secondary: Public

