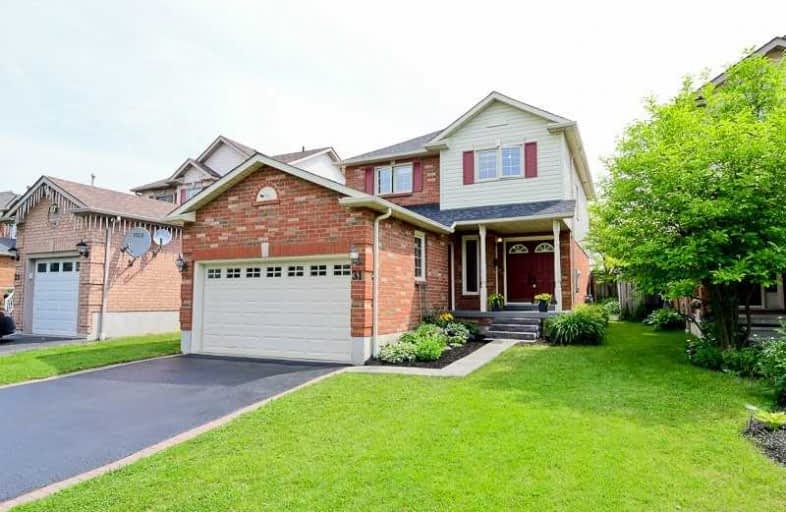
St Bernard Catholic School
Elementary: Catholic
1.06 km
Ormiston Public School
Elementary: Public
0.45 km
Fallingbrook Public School
Elementary: Public
1.14 km
St Matthew the Evangelist Catholic School
Elementary: Catholic
0.18 km
Glen Dhu Public School
Elementary: Public
1.13 km
Jack Miner Public School
Elementary: Public
1.00 km
ÉSC Saint-Charles-Garnier
Secondary: Catholic
1.60 km
All Saints Catholic Secondary School
Secondary: Catholic
1.74 km
Anderson Collegiate and Vocational Institute
Secondary: Public
2.69 km
Father Leo J Austin Catholic Secondary School
Secondary: Catholic
1.17 km
Donald A Wilson Secondary School
Secondary: Public
1.84 km
Sinclair Secondary School
Secondary: Public
1.82 km





