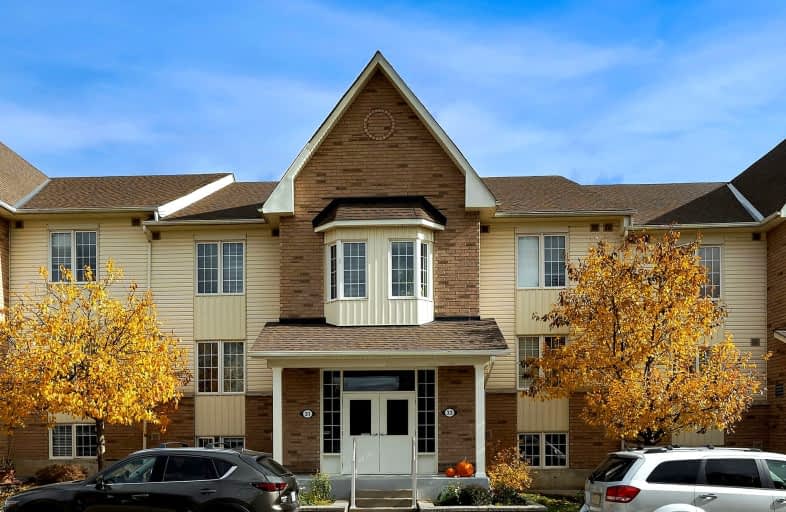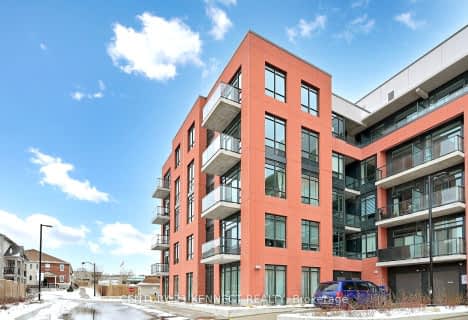Somewhat Walkable
- Some errands can be accomplished on foot.
Some Transit
- Most errands require a car.
Bikeable
- Some errands can be accomplished on bike.

St Bernard Catholic School
Elementary: CatholicOrmiston Public School
Elementary: PublicFallingbrook Public School
Elementary: PublicSt Matthew the Evangelist Catholic School
Elementary: CatholicGlen Dhu Public School
Elementary: PublicJack Miner Public School
Elementary: PublicÉSC Saint-Charles-Garnier
Secondary: CatholicAll Saints Catholic Secondary School
Secondary: CatholicAnderson Collegiate and Vocational Institute
Secondary: PublicFather Leo J Austin Catholic Secondary School
Secondary: CatholicDonald A Wilson Secondary School
Secondary: PublicSinclair Secondary School
Secondary: Public-
Bradley Park
Whitby ON 1.39km -
E. A. Fairman park
2.17km -
Baycliffe Park
67 Baycliffe Dr, Whitby ON L1P 1W7 2.31km
-
TD Canada Trust Branch and ATM
110 Taunton Rd W, Whitby ON L1R 3H8 1.64km -
Localcoin Bitcoin ATM - Dryden Variety
3555 Thickson Rd N, Whitby ON L1R 2H1 2.3km -
Scotiabank
403 Brock St S, Whitby ON L1N 4K5 3km
- 2 bath
- 2 bed
- 1000 sqft
501-712 Rossland Road West, Whitby, Ontario • L1N 9E8 • Pringle Creek
- 2 bath
- 2 bed
- 1000 sqft
210-712 Rossland Road East, Whitby, Ontario • L1N 9E8 • Pringle Creek
- 2 bath
- 2 bed
- 1000 sqft
1209-711 Rossland Road East, Whitby, Ontario • L1N 8Z1 • Pringle Creek
- 2 bath
- 2 bed
- 800 sqft
205-1010 Dundas Street East, Whitby, Ontario • L1N 0L6 • Pringle Creek
- 2 bath
- 2 bed
- 900 sqft
415-712 Rossland Road East, Whitby, Ontario • L1N 9E8 • Pringle Creek
- 2 bath
- 2 bed
- 700 sqft
220-201 Brock Street South, Whitby, Ontario • L1N 4K2 • Downtown Whitby
- 2 bath
- 2 bed
- 1000 sqft
612-712 Rossland Road East, Whitby, Ontario • L1N 9E8 • Pringle Creek
- 2 bath
- 2 bed
- 1000 sqft
401-712 Rossland Road East, Whitby, Ontario • L1N 9E8 • Pringle Creek
- 2 bath
- 2 bed
- 600 sqft
311-201 Brock Street South, Whitby, Ontario • L1N 4K2 • Downtown Whitby
- 2 bath
- 2 bed
- 800 sqft
604-711 Rossland Road East, Whitby, Ontario • L1N 8Z1 • Pringle Creek














