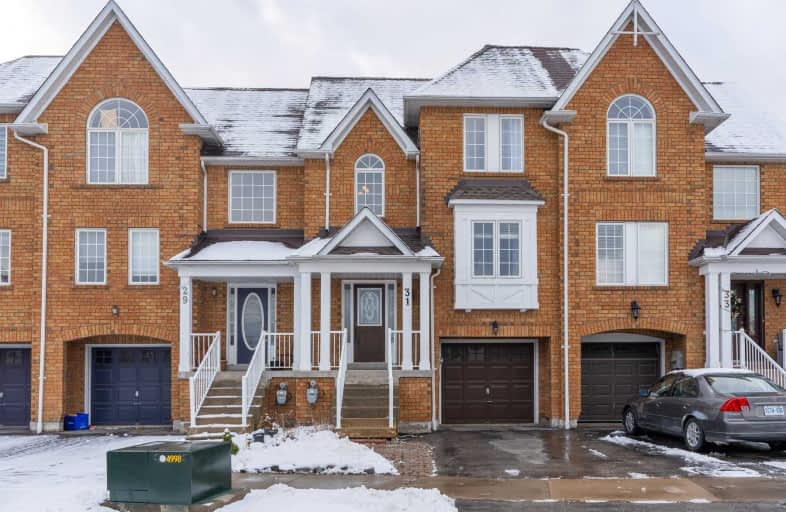Sold on Jan 14, 2020
Note: Property is not currently for sale or for rent.

-
Type: Att/Row/Twnhouse
-
Style: 2-Storey
-
Lot Size: 21.03 x 80.21 Feet
-
Age: No Data
-
Taxes: $3,707 per year
-
Days on Site: 7 Days
-
Added: Jan 07, 2020 (1 week on market)
-
Updated:
-
Last Checked: 1 month ago
-
MLS®#: E4662412
-
Listed By: Re/max hallmark first group realty ltd., brokerage
Your Search Is Over! Bright And Spacious Freehold Townhome Built By Sundial Homes & Conveniently Located A Short Proximity To Downtown Core/Dundas (Hwy.2) & Close To 401, Go Station & All Amenities. Total Living Space (Incl.Downstairs Rec.Rm.) Is 1,630 Sq.Ft.(As Per Builder's Floorplan).Excellent Open Concept Main Floor Allows For Entertaining With Ease. Basement Rec Has On Grade Window With Lots Of Natural Light, Large Laundry/Utility Room & Entry To Garage.
Extras
Newer Roof, Newer Hardwood In Living Room, Freshly Painted Top To Bottom (Dec.2019), Gazebo In Rear Yard, Perennial Gardens, All Light Fixtures, Blinds & Draperies Throughout, Gdo & Remote. **Open Houses Jan. 11 & 12, 2-4Pm.**
Property Details
Facts for 31 Playfair Road, Whitby
Status
Days on Market: 7
Last Status: Sold
Sold Date: Jan 14, 2020
Closed Date: Feb 03, 2020
Expiry Date: Mar 07, 2020
Sold Price: $588,000
Unavailable Date: Jan 14, 2020
Input Date: Jan 07, 2020
Property
Status: Sale
Property Type: Att/Row/Twnhouse
Style: 2-Storey
Area: Whitby
Community: Downtown Whitby
Availability Date: 30 Days/Immed.
Inside
Bedrooms: 3
Bathrooms: 2
Kitchens: 1
Rooms: 6
Den/Family Room: No
Air Conditioning: Central Air
Fireplace: No
Laundry Level: Lower
Washrooms: 2
Building
Basement: Finished
Heat Type: Forced Air
Heat Source: Gas
Exterior: Brick
Water Supply: Municipal
Special Designation: Unknown
Parking
Driveway: Private
Garage Spaces: 1
Garage Type: Built-In
Covered Parking Spaces: 1
Total Parking Spaces: 2
Fees
Tax Year: 2019
Tax Legal Description: Plan 40M1990 Lot 95
Taxes: $3,707
Land
Cross Street: Brock & Maple
Municipality District: Whitby
Fronting On: West
Pool: None
Sewer: Sewers
Lot Depth: 80.21 Feet
Lot Frontage: 21.03 Feet
Additional Media
- Virtual Tour: https://www.pfretour.com/mls/90886
Rooms
Room details for 31 Playfair Road, Whitby
| Type | Dimensions | Description |
|---|---|---|
| Living Main | 4.06 x 5.49 | Bow Window, Open Concept, Hardwood Floor |
| Dining Main | 4.06 x 3.96 | Sliding Doors, W/O To Deck, Hardwood Floor |
| Kitchen Main | 2.74 x 3.20 | Stainless Steel Appl, O/Looks Backyard, Ceramic Floor |
| Master Upper | 4.06 x 3.76 | His/Hers Closets, Semi Ensuite, Laminate |
| 2nd Br Upper | 2.54 x 4.11 | Closet, O/Looks Backyard, Laminate |
| 3rd Br Upper | 3.66 x 2.59 | Closet, O/Looks Backyard, Laminate |
| Rec Lower | 3.35 x 5.28 | Large Window, Access To Garage, Broadloom |
| Laundry Lower | - |
| XXXXXXXX | XXX XX, XXXX |
XXXX XXX XXXX |
$XXX,XXX |
| XXX XX, XXXX |
XXXXXX XXX XXXX |
$XXX,XXX |
| XXXXXXXX XXXX | XXX XX, XXXX | $588,000 XXX XXXX |
| XXXXXXXX XXXXXX | XXX XX, XXXX | $550,000 XXX XXXX |

Earl A Fairman Public School
Elementary: PublicSt John the Evangelist Catholic School
Elementary: CatholicSt Marguerite d'Youville Catholic School
Elementary: CatholicWest Lynde Public School
Elementary: PublicPringle Creek Public School
Elementary: PublicJulie Payette
Elementary: PublicÉSC Saint-Charles-Garnier
Secondary: CatholicHenry Street High School
Secondary: PublicAll Saints Catholic Secondary School
Secondary: CatholicAnderson Collegiate and Vocational Institute
Secondary: PublicFather Leo J Austin Catholic Secondary School
Secondary: CatholicDonald A Wilson Secondary School
Secondary: Public

