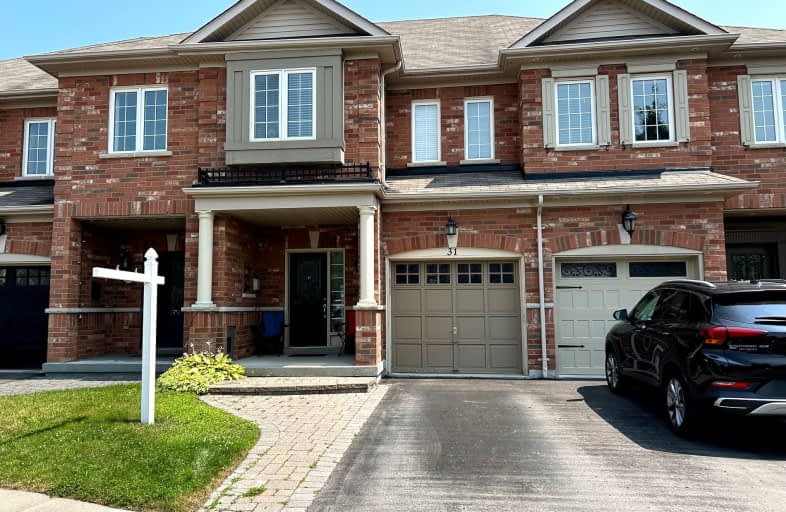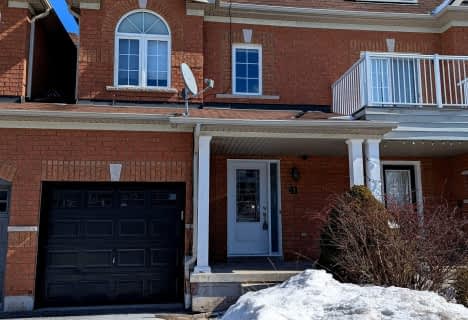Somewhat Walkable
- Some errands can be accomplished on foot.
57
/100
Some Transit
- Most errands require a car.
42
/100
Bikeable
- Some errands can be accomplished on bike.
63
/100

St Bernard Catholic School
Elementary: Catholic
1.38 km
Fallingbrook Public School
Elementary: Public
1.30 km
Glen Dhu Public School
Elementary: Public
1.92 km
Sir Samuel Steele Public School
Elementary: Public
0.89 km
John Dryden Public School
Elementary: Public
1.32 km
St Mark the Evangelist Catholic School
Elementary: Catholic
1.10 km
Father Donald MacLellan Catholic Sec Sch Catholic School
Secondary: Catholic
3.07 km
ÉSC Saint-Charles-Garnier
Secondary: Catholic
2.24 km
Monsignor Paul Dwyer Catholic High School
Secondary: Catholic
3.16 km
Anderson Collegiate and Vocational Institute
Secondary: Public
3.82 km
Father Leo J Austin Catholic Secondary School
Secondary: Catholic
1.27 km
Sinclair Secondary School
Secondary: Public
0.80 km








