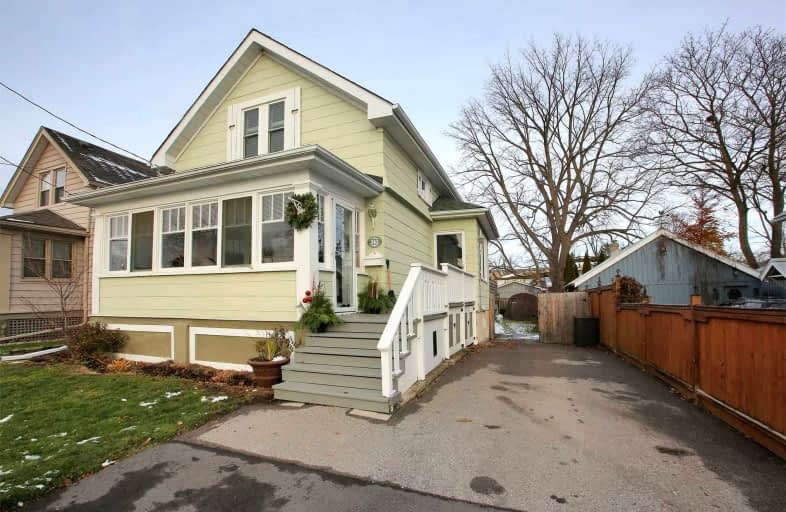
Earl A Fairman Public School
Elementary: Public
1.04 km
St John the Evangelist Catholic School
Elementary: Catholic
0.96 km
St Marguerite d'Youville Catholic School
Elementary: Catholic
0.83 km
West Lynde Public School
Elementary: Public
0.78 km
Sir William Stephenson Public School
Elementary: Public
1.15 km
Julie Payette
Elementary: Public
1.24 km
ÉSC Saint-Charles-Garnier
Secondary: Catholic
4.75 km
Henry Street High School
Secondary: Public
0.39 km
All Saints Catholic Secondary School
Secondary: Catholic
2.72 km
Anderson Collegiate and Vocational Institute
Secondary: Public
1.99 km
Father Leo J Austin Catholic Secondary School
Secondary: Catholic
4.00 km
Donald A Wilson Secondary School
Secondary: Public
2.54 km











