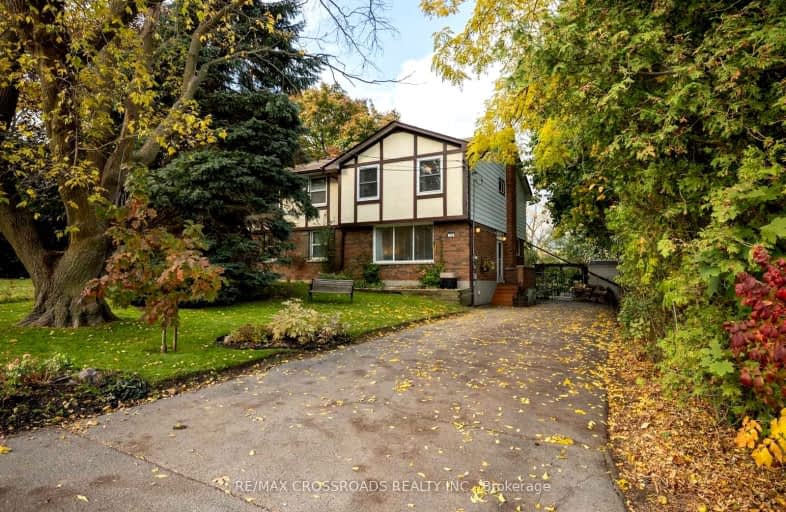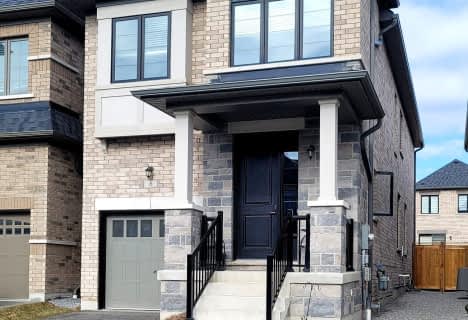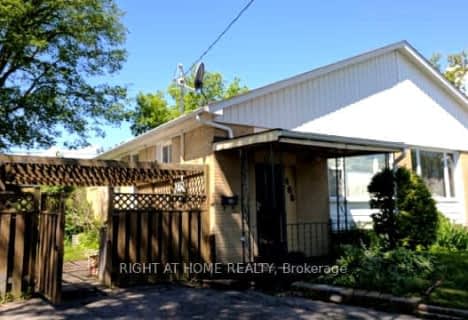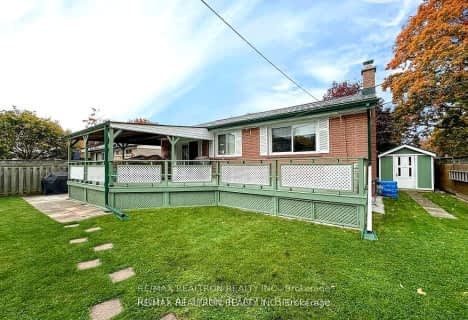Very Walkable
- Most errands can be accomplished on foot.
Good Transit
- Some errands can be accomplished by public transportation.
Bikeable
- Some errands can be accomplished on bike.

St Marguerite d'Youville Catholic School
Elementary: CatholicÉÉC Jean-Paul II
Elementary: CatholicC E Broughton Public School
Elementary: PublicWest Lynde Public School
Elementary: PublicSir William Stephenson Public School
Elementary: PublicJulie Payette
Elementary: PublicHenry Street High School
Secondary: PublicAll Saints Catholic Secondary School
Secondary: CatholicAnderson Collegiate and Vocational Institute
Secondary: PublicFather Leo J Austin Catholic Secondary School
Secondary: CatholicDonald A Wilson Secondary School
Secondary: PublicSinclair Secondary School
Secondary: Public-
Annes Street Park
Annes St (Dawson), Whitby ON 1.49km -
Central Park
Michael Blvd, Whitby ON 1.49km -
Kiwanis Heydenshore Park
Whitby ON L1N 0C1 2.7km
-
CIBC
80 Thickson Rd N, Whitby ON L1N 3R1 2.19km -
Scotiabank
700 Gordon St, Whitby ON L1N 5S9 2.86km -
President's Choice Financial ATM
1801 Dundas St E, Whitby ON L1N 7C5 3.01km
- 1 bath
- 3 bed
- 700 sqft
Main -923 Bayview Avenue, Whitby, Ontario • L1N 1E2 • Downtown Whitby














