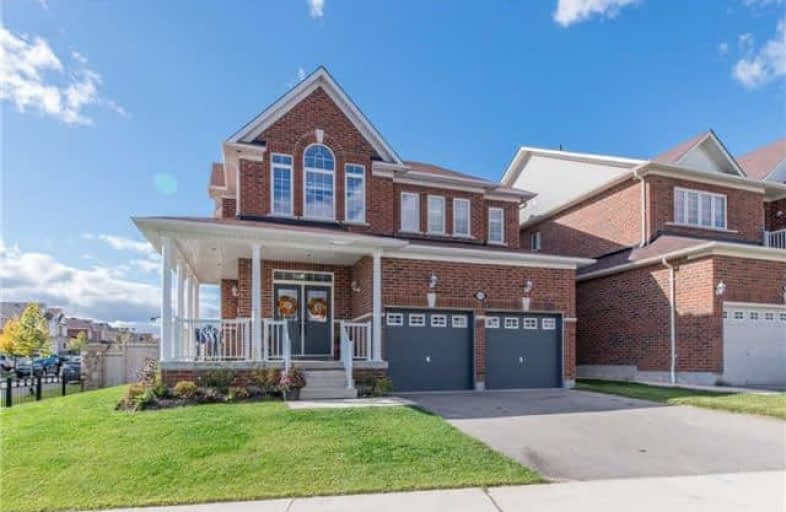
St Leo Catholic School
Elementary: Catholic
1.10 km
Meadowcrest Public School
Elementary: Public
2.30 km
St John Paull II Catholic Elementary School
Elementary: Catholic
1.62 km
Winchester Public School
Elementary: Public
1.44 km
Blair Ridge Public School
Elementary: Public
1.21 km
Brooklin Village Public School
Elementary: Public
0.61 km
Father Donald MacLellan Catholic Sec Sch Catholic School
Secondary: Catholic
8.14 km
ÉSC Saint-Charles-Garnier
Secondary: Catholic
6.26 km
Brooklin High School
Secondary: Public
1.59 km
All Saints Catholic Secondary School
Secondary: Catholic
8.86 km
Father Leo J Austin Catholic Secondary School
Secondary: Catholic
6.88 km
Sinclair Secondary School
Secondary: Public
5.99 km




