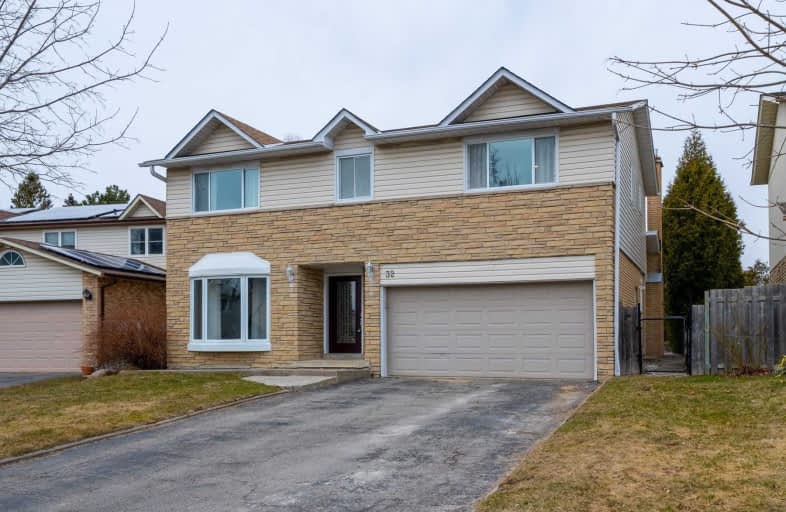
3D Walkthrough

St Theresa Catholic School
Elementary: Catholic
0.83 km
ÉÉC Jean-Paul II
Elementary: Catholic
1.54 km
C E Broughton Public School
Elementary: Public
0.61 km
Glen Dhu Public School
Elementary: Public
1.57 km
Pringle Creek Public School
Elementary: Public
0.18 km
Julie Payette
Elementary: Public
0.73 km
Henry Street High School
Secondary: Public
2.34 km
All Saints Catholic Secondary School
Secondary: Catholic
2.85 km
Anderson Collegiate and Vocational Institute
Secondary: Public
0.58 km
Father Leo J Austin Catholic Secondary School
Secondary: Catholic
2.40 km
Donald A Wilson Secondary School
Secondary: Public
2.79 km
Sinclair Secondary School
Secondary: Public
3.29 km








