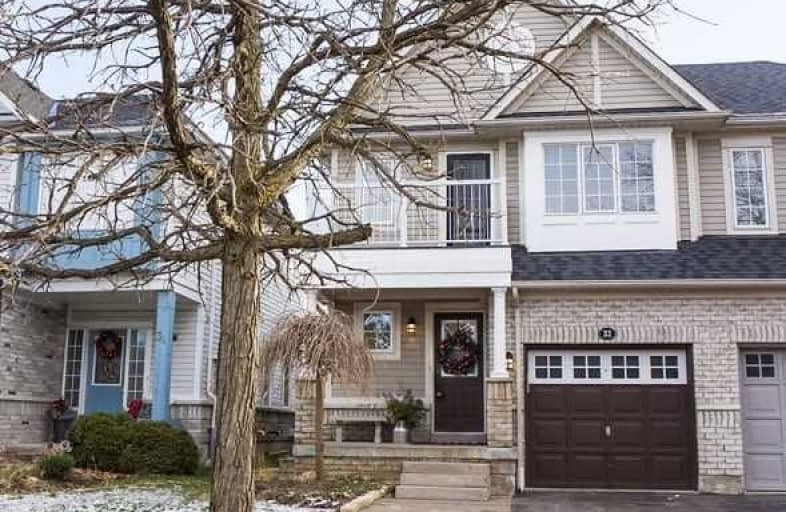
ÉIC Saint-Charles-Garnier
Elementary: Catholic
0.73 km
Ormiston Public School
Elementary: Public
0.79 km
St Matthew the Evangelist Catholic School
Elementary: Catholic
0.86 km
St Luke the Evangelist Catholic School
Elementary: Catholic
1.27 km
Jack Miner Public School
Elementary: Public
0.48 km
Robert Munsch Public School
Elementary: Public
1.35 km
ÉSC Saint-Charles-Garnier
Secondary: Catholic
0.72 km
All Saints Catholic Secondary School
Secondary: Catholic
1.93 km
Anderson Collegiate and Vocational Institute
Secondary: Public
3.69 km
Father Leo J Austin Catholic Secondary School
Secondary: Catholic
1.55 km
Donald A Wilson Secondary School
Secondary: Public
2.11 km
Sinclair Secondary School
Secondary: Public
1.70 km




