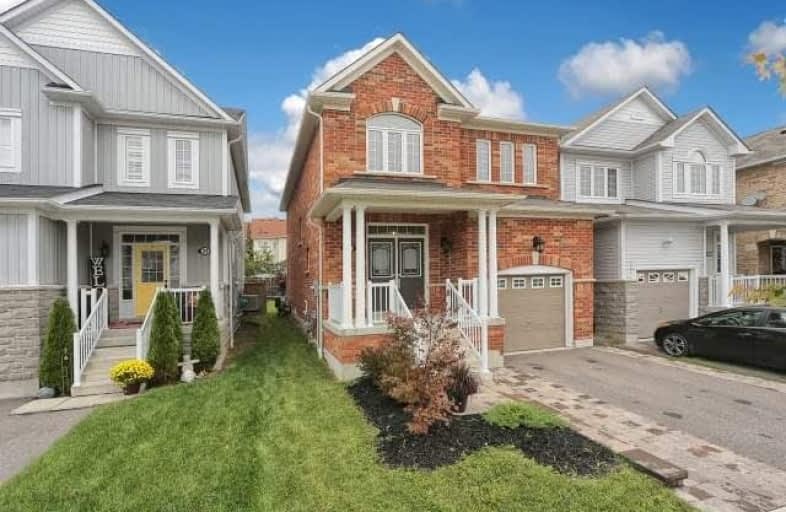Sold on Nov 02, 2018
Note: Property is not currently for sale or for rent.

-
Type: Link
-
Style: 2-Storey
-
Lot Size: 30.02 x 107.61 Feet
-
Age: 0-5 years
-
Taxes: $5,078 per year
-
Days on Site: 31 Days
-
Added: Sep 07, 2019 (1 month on market)
-
Updated:
-
Last Checked: 2 months ago
-
MLS®#: E4265516
-
Listed By: Royal lepage frank real estate, brokerage
Shows Like A Model. Brooklin 3 Bedroom 3 Bath Home On A Quiet Family Friendly Street. Double Door Entry W/Spacious Foyer & Double Door Hall Closet. Open Concept Main Floor W/9' Ceilings, Hardwood Floors, Potlights, Great Place To Entertain. Modern Kitchen W/Ss Appliances, Gas Stove, Breakfast Bar & Granite Counter Tops. Solid Oak Spiral Staircase. Master Has Double Door Entrance W/I Closet, 4 Pc Ensuite W/Soaker Tub & Separate Shower. Upgraded Windows
Extras
Convenient 2nd Floor Laundry & 2 Additional Generous Sized Bedrooms. All Flooring Hardwood & Ceramic. Driveway Widened For 2 Cars. 1917 Sq Ft As Per Plan. Close To 407/412.
Property Details
Facts for 32 Chiswick Avenue, Whitby
Status
Days on Market: 31
Last Status: Sold
Sold Date: Nov 02, 2018
Closed Date: Dec 03, 2018
Expiry Date: Dec 31, 2018
Sold Price: $637,500
Unavailable Date: Nov 02, 2018
Input Date: Oct 02, 2018
Property
Status: Sale
Property Type: Link
Style: 2-Storey
Age: 0-5
Area: Whitby
Community: Brooklin
Availability Date: 60 Tba
Inside
Bedrooms: 3
Bathrooms: 3
Kitchens: 1
Rooms: 7
Den/Family Room: No
Air Conditioning: Central Air
Fireplace: No
Laundry Level: Upper
Washrooms: 3
Building
Basement: Full
Heat Type: Forced Air
Heat Source: Gas
Exterior: Brick
Water Supply: Municipal
Special Designation: Unknown
Parking
Driveway: Private
Garage Spaces: 1
Garage Type: Attached
Covered Parking Spaces: 2
Total Parking Spaces: 3
Fees
Tax Year: 2018
Tax Legal Description: Plan 40M2352 Part Lot 16 Rp 40R27696 Part 3
Taxes: $5,078
Land
Cross Street: Cachet & Columbus
Municipality District: Whitby
Fronting On: North
Pool: None
Sewer: Sewers
Lot Depth: 107.61 Feet
Lot Frontage: 30.02 Feet
Acres: < .50
Additional Media
- Virtual Tour: http://www.ivrtours.com/unbranded.php?tourid=23470
Rooms
Room details for 32 Chiswick Avenue, Whitby
| Type | Dimensions | Description |
|---|---|---|
| Kitchen Main | 2.81 x 3.55 | Granite Counter, Stainless Steel Appl, Centre Island |
| Breakfast Main | 2.78 x 3.66 | Ceramic Floor, W/O To Yard |
| Great Rm Main | 3.81 x 6.08 | Hardwood Floor, Open Concept, Pot Lights |
| Master 2nd | 6.13 x 3.66 | Hardwood Floor, W/I Closet, 4 Pc Ensuite |
| 2nd Br 2nd | 3.05 x 3.18 | Hardwood Floor, Double Closet |
| 3rd Br 2nd | 3.01 x 3.50 | Hardwood Floor, Double Closet, Vaulted Ceiling |
| Laundry 2nd | - |
| XXXXXXXX | XXX XX, XXXX |
XXXX XXX XXXX |
$XXX,XXX |
| XXX XX, XXXX |
XXXXXX XXX XXXX |
$XXX,XXX |
| XXXXXXXX XXXX | XXX XX, XXXX | $637,500 XXX XXXX |
| XXXXXXXX XXXXXX | XXX XX, XXXX | $665,000 XXX XXXX |

St Leo Catholic School
Elementary: CatholicMeadowcrest Public School
Elementary: PublicSt John Paull II Catholic Elementary School
Elementary: CatholicWinchester Public School
Elementary: PublicBlair Ridge Public School
Elementary: PublicBrooklin Village Public School
Elementary: PublicÉSC Saint-Charles-Garnier
Secondary: CatholicBrooklin High School
Secondary: PublicAll Saints Catholic Secondary School
Secondary: CatholicFather Leo J Austin Catholic Secondary School
Secondary: CatholicDonald A Wilson Secondary School
Secondary: PublicSinclair Secondary School
Secondary: Public

