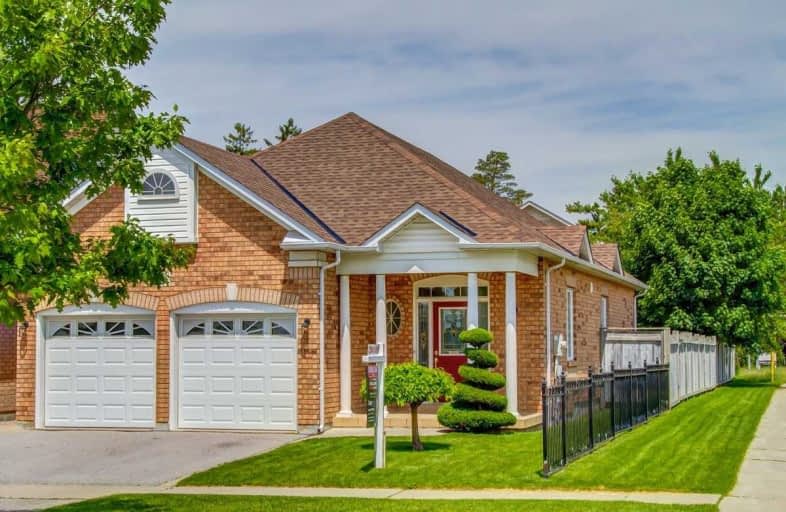
Video Tour

All Saints Elementary Catholic School
Elementary: Catholic
1.25 km
ÉIC Saint-Charles-Garnier
Elementary: Catholic
1.73 km
Ormiston Public School
Elementary: Public
0.78 km
Fallingbrook Public School
Elementary: Public
1.51 km
St Matthew the Evangelist Catholic School
Elementary: Catholic
0.51 km
Jack Miner Public School
Elementary: Public
0.84 km
ÉSC Saint-Charles-Garnier
Secondary: Catholic
1.72 km
Henry Street High School
Secondary: Public
3.39 km
All Saints Catholic Secondary School
Secondary: Catholic
1.34 km
Father Leo J Austin Catholic Secondary School
Secondary: Catholic
1.57 km
Donald A Wilson Secondary School
Secondary: Public
1.45 km
Sinclair Secondary School
Secondary: Public
2.17 km




