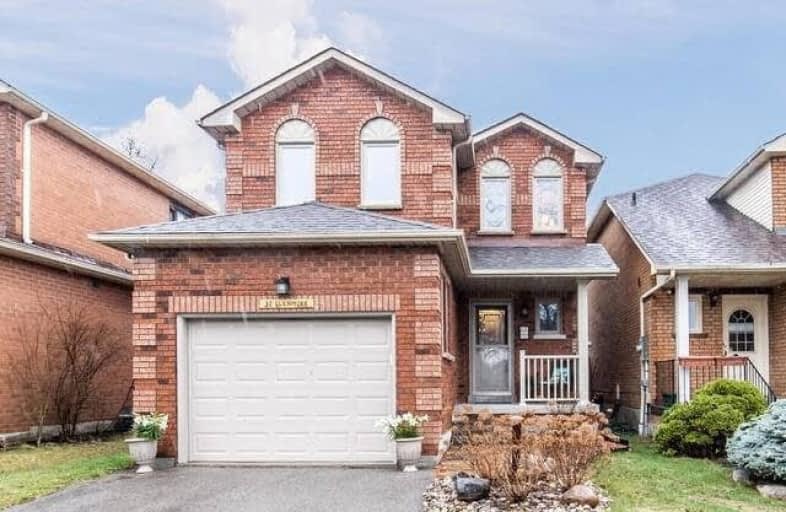
St Theresa Catholic School
Elementary: Catholic
1.74 km
ÉÉC Jean-Paul II
Elementary: Catholic
0.71 km
C E Broughton Public School
Elementary: Public
1.59 km
Sir William Stephenson Public School
Elementary: Public
0.44 km
Pringle Creek Public School
Elementary: Public
2.29 km
Julie Payette
Elementary: Public
1.58 km
Henry Street High School
Secondary: Public
1.23 km
All Saints Catholic Secondary School
Secondary: Catholic
3.85 km
Anderson Collegiate and Vocational Institute
Secondary: Public
1.77 km
Father Leo J Austin Catholic Secondary School
Secondary: Catholic
4.48 km
Donald A Wilson Secondary School
Secondary: Public
3.69 km
Sinclair Secondary School
Secondary: Public
5.37 km














