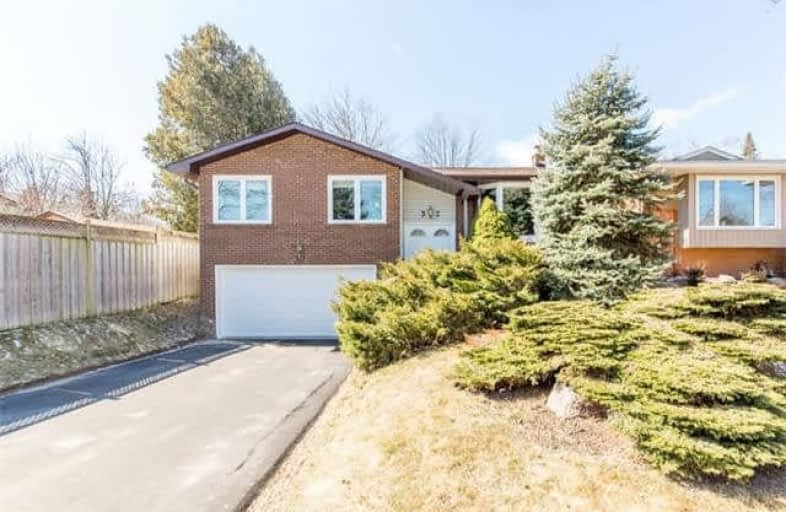Sold on Mar 18, 2018
Note: Property is not currently for sale or for rent.

-
Type: Detached
-
Style: Bungalow-Raised
-
Lot Size: 45 x 120 Feet
-
Age: 31-50 years
-
Taxes: $4,165 per year
-
Days on Site: 2 Days
-
Added: Sep 07, 2019 (2 days on market)
-
Updated:
-
Last Checked: 2 months ago
-
MLS®#: E4068784
-
Listed By: Re/max rouge river realty ltd., brokerage
Don't Miss Out On An Amazing Raised Bungalow In The Highly Desirable Otter Creek. 3+1 Bedroom Home With Double Car Garage On A 45X120 Ft Lot. Home Features Open Family And Dining, Spacious And Bright Kitchen With Walkout To Fenced Yard. Basement Is Finished With Large Living Space, Bathroom, Bedroom, Laundry, And Access To Garage. Wonderful Home In A Great Location, Close To So Many Amenities!
Extras
All Appliances Are Included: Stove, Dishwasher, Fridge, Washer, Dryer, All Elf's & Window Coverings. Home Has Been Freshly Painted, New Flooring, Drive Way Is Brand New And Garage Door. Located On A Quiet Street In A Mature Neighbourhood.
Property Details
Facts for 32 Jacob Drive, Whitby
Status
Days on Market: 2
Last Status: Sold
Sold Date: Mar 18, 2018
Closed Date: May 10, 2018
Expiry Date: Jul 17, 2018
Sold Price: $547,000
Unavailable Date: Mar 18, 2018
Input Date: Mar 16, 2018
Prior LSC: Extended (by changing the expiry date)
Property
Status: Sale
Property Type: Detached
Style: Bungalow-Raised
Age: 31-50
Area: Whitby
Community: Lynde Creek
Availability Date: Tbd
Inside
Bedrooms: 3
Bedrooms Plus: 1
Bathrooms: 2
Kitchens: 1
Rooms: 6
Den/Family Room: Yes
Air Conditioning: Central Air
Fireplace: Yes
Laundry Level: Lower
Central Vacuum: N
Washrooms: 2
Utilities
Electricity: Yes
Gas: Yes
Cable: Yes
Telephone: Yes
Building
Basement: Finished
Heat Type: Forced Air
Heat Source: Gas
Exterior: Brick
Elevator: N
UFFI: No
Water Supply: Municipal
Physically Handicapped-Equipped: N
Special Designation: Unknown
Retirement: N
Parking
Driveway: Private
Garage Spaces: 2
Garage Type: Attached
Covered Parking Spaces: 4
Total Parking Spaces: 6
Fees
Tax Year: 2017
Tax Legal Description: Plan M1065 Lot 102
Taxes: $4,165
Highlights
Feature: Fenced Yard
Feature: Park
Feature: Public Transit
Feature: Rec Centre
Feature: School
Feature: School Bus Route
Land
Cross Street: Mcquay/Bonacord
Municipality District: Whitby
Fronting On: West
Pool: None
Sewer: Sewers
Lot Depth: 120 Feet
Lot Frontage: 45 Feet
Waterfront: None
Additional Media
- Virtual Tour: https://tours.homesinfocus.ca/982078?idx=1
Rooms
Room details for 32 Jacob Drive, Whitby
| Type | Dimensions | Description |
|---|---|---|
| Family Main | 3.35 x 3.59 | |
| Dining Main | 3.01 x 3.61 | |
| Kitchen Main | 2.55 x 4.32 | |
| Br Main | 3.49 x 4.25 | |
| Br Main | 2.41 x 3.15 | |
| Br Main | 3.02 x 3.05 | |
| Rec Lower | 3.02 x 7.77 | |
| Br Lower | 2.39 x 4.06 |
| XXXXXXXX | XXX XX, XXXX |
XXXX XXX XXXX |
$XXX,XXX |
| XXX XX, XXXX |
XXXXXX XXX XXXX |
$XXX,XXX |
| XXXXXXXX XXXX | XXX XX, XXXX | $547,000 XXX XXXX |
| XXXXXXXX XXXXXX | XXX XX, XXXX | $529,900 XXX XXXX |

All Saints Elementary Catholic School
Elementary: CatholicSt John the Evangelist Catholic School
Elementary: CatholicColonel J E Farewell Public School
Elementary: PublicSt Luke the Evangelist Catholic School
Elementary: CatholicCaptain Michael VandenBos Public School
Elementary: PublicWilliamsburg Public School
Elementary: PublicÉSC Saint-Charles-Garnier
Secondary: CatholicHenry Street High School
Secondary: PublicAll Saints Catholic Secondary School
Secondary: CatholicFather Leo J Austin Catholic Secondary School
Secondary: CatholicDonald A Wilson Secondary School
Secondary: PublicSinclair Secondary School
Secondary: Public- 3 bath
- 3 bed
50 Peter Hogg Court, Whitby, Ontario • L1P 0N2 • Rural Whitby


