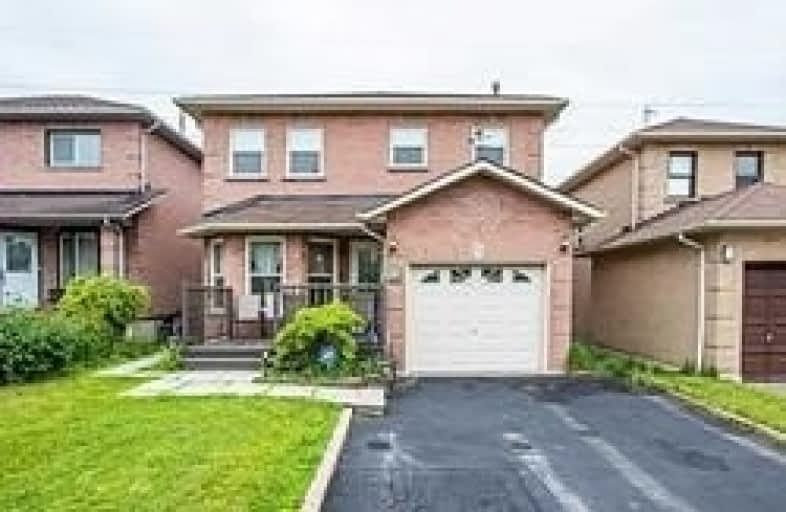
Video Tour

St Theresa Catholic School
Elementary: Catholic
1.65 km
Dr Robert Thornton Public School
Elementary: Public
2.00 km
ÉÉC Jean-Paul II
Elementary: Catholic
1.47 km
C E Broughton Public School
Elementary: Public
1.92 km
Waverly Public School
Elementary: Public
2.07 km
Bellwood Public School
Elementary: Public
0.36 km
Father Donald MacLellan Catholic Sec Sch Catholic School
Secondary: Catholic
3.83 km
Durham Alternative Secondary School
Secondary: Public
2.87 km
Henry Street High School
Secondary: Public
3.09 km
Monsignor Paul Dwyer Catholic High School
Secondary: Catholic
4.03 km
R S Mclaughlin Collegiate and Vocational Institute
Secondary: Public
3.68 km
Anderson Collegiate and Vocational Institute
Secondary: Public
1.90 km




